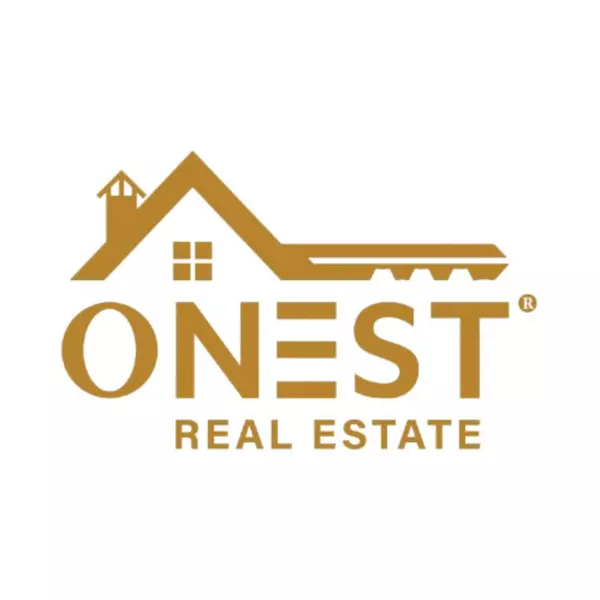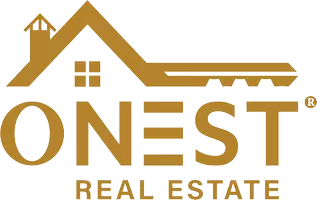Bought with Tess Marie Adams • KW Empower
$389,000
$399,900
2.7%For more information regarding the value of a property, please contact us for a free consultation.
3028 CAMBRIDGE ST Philadelphia, PA 19130
2 Beds
2 Baths
1,264 SqFt
Key Details
Sold Price $389,000
Property Type Townhouse
Sub Type Interior Row/Townhouse
Listing Status Sold
Purchase Type For Sale
Square Footage 1,264 sqft
Price per Sqft $307
Subdivision Fairmount
MLS Listing ID PAPH2488828
Sold Date 08/05/25
Style Straight Thru
Bedrooms 2
Full Baths 1
Half Baths 1
HOA Y/N N
Abv Grd Liv Area 964
Year Built 1925
Available Date 2025-06-13
Annual Tax Amount $5,329
Tax Year 2024
Lot Size 770 Sqft
Acres 0.02
Lot Dimensions 14.00 x 55.00
Property Sub-Type Interior Row/Townhouse
Source BRIGHT
Property Description
Introducing 3028 Cambridge Street! This charming renovation on a quiet Fairmount block impresses immediately with built-in shelving in the living room, fully-updated kitchen with recently refinished cabinets, and a rear patio that feels immersed in Fairmount Park. Floating stairs lead to well-apportioned bedrooms bifurcated by a full bath featuring shower/tub. Don't miss the fully-finished basement with kitchenette. Extra storage space in laundry and mechanical room at the back of the basement. Neighboring Fairmount Park, convenient to Center City Philadelphia, I-76, Kelly Drive, and a short walk to the Philadelphia Museum of Art. Visit an open house this weekend or schedule your private showing today!
Location
State PA
County Philadelphia
Area 19130 (19130)
Zoning RSA5
Rooms
Basement Full
Interior
Interior Features Built-Ins, Floor Plan - Open, Recessed Lighting, Bathroom - Tub Shower
Hot Water Electric
Heating Forced Air
Cooling Central A/C
Equipment Built-In Microwave, Dryer, Washer, Oven/Range - Electric, Refrigerator
Fireplace N
Appliance Built-In Microwave, Dryer, Washer, Oven/Range - Electric, Refrigerator
Heat Source Natural Gas
Exterior
Fence Privacy
Water Access N
Accessibility None
Garage N
Building
Lot Description Rear Yard
Story 2
Foundation Brick/Mortar
Sewer Private Sewer, Shared Sewer
Water Public
Architectural Style Straight Thru
Level or Stories 2
Additional Building Above Grade, Below Grade
New Construction N
Schools
School District Philadelphia City
Others
Senior Community No
Tax ID 292168010
Ownership Fee Simple
SqFt Source Assessor
Acceptable Financing Conventional, FHA, VA
Listing Terms Conventional, FHA, VA
Financing Conventional,FHA,VA
Special Listing Condition Standard
Read Less
Want to know what your home might be worth? Contact us for a FREE valuation!

ONest PA Office
[email protected]Our team is ready to help you sell your home for the highest possible price ASAP

ONest PA Office





