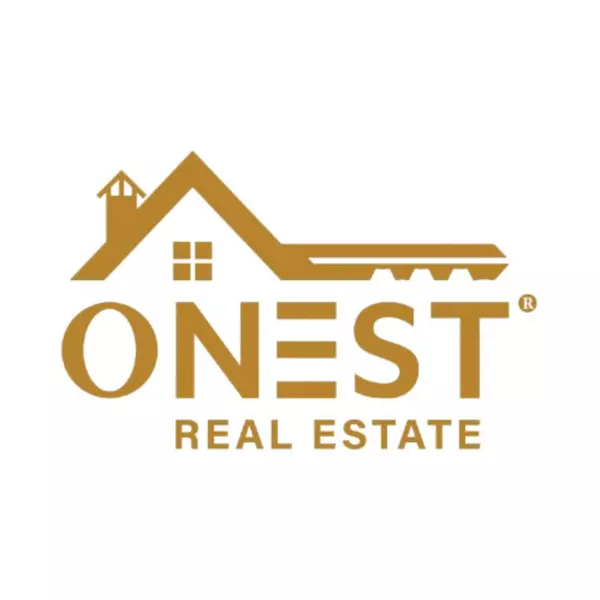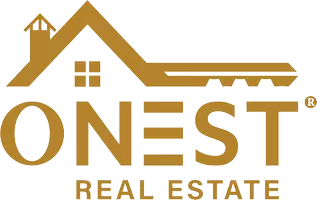Bought with Patricia Spigel • Compass
$365,000
$370,000
1.4%For more information regarding the value of a property, please contact us for a free consultation.
601 QUICKSILVER CT #105 Reisterstown, MD 21136
2 Beds
2 Baths
1,465 SqFt
Key Details
Sold Price $365,000
Property Type Condo
Sub Type Condo/Co-op
Listing Status Sold
Purchase Type For Sale
Square Footage 1,465 sqft
Price per Sqft $249
Subdivision Gatherings At Quarry Place
MLS Listing ID MDBC2128814
Sold Date 07/07/25
Style Contemporary
Bedrooms 2
Full Baths 2
Condo Fees $497/mo
HOA Y/N N
Abv Grd Liv Area 1,465
Year Built 2015
Annual Tax Amount $3,594
Tax Year 2024
Property Sub-Type Condo/Co-op
Source BRIGHT
Property Description
Rarely Available First-Floor Condo with Oversized Garage Just Steps from Walking Path
Welcome to this highly desirable first-floor condo offering the perfect blend of comfort and convenience. Ideally located just steps from scenic walking paths, this well-maintained home features a rare oversized garage situated just a short walk from your front door—no need for lobby access when unloading groceries or coming home!
Inside, you'll find a spacious and open floor plan with a combined living and dining area, seamlessly extending to a private patio through sliding glass doors—perfect for indoor-outdoor living. The primary bedroom is a true retreat, featuring brand-new carpet, two generous walk-in closets, a cozy sitting area, and an en-suite bath with a double vanity. The second bedroom also impresses with two closets, including another walk-in.
Additional highlights include a versatile den ideal for a home office or reading nook, a full laundry room, and a peaceful rear patio to enjoy morning coffee or evening relaxation.
Don't miss this rare opportunity to own a first-floor unit in such a prime location!
Location
State MD
County Baltimore
Zoning U
Rooms
Other Rooms Living Room, Primary Bedroom, Bedroom 2, Kitchen, Den, Foyer, Laundry
Main Level Bedrooms 2
Interior
Interior Features Carpet, Ceiling Fan(s), Combination Dining/Living, Entry Level Bedroom, Floor Plan - Open, Kitchen - Gourmet, Primary Bath(s), Upgraded Countertops, Walk-in Closet(s), Wood Floors
Hot Water Electric
Heating Forced Air
Cooling Central A/C
Flooring Wood, Carpet, Ceramic Tile
Equipment Stainless Steel Appliances, Refrigerator, Oven/Range - Gas, Built-In Microwave, Dishwasher, Dryer, Washer
Fireplace N
Appliance Stainless Steel Appliances, Refrigerator, Oven/Range - Gas, Built-In Microwave, Dishwasher, Dryer, Washer
Heat Source Electric
Laundry Has Laundry
Exterior
Exterior Feature Patio(s)
Parking Features Garage Door Opener
Garage Spaces 1.0
Amenities Available Club House, Common Grounds, Fitness Center, Community Center, Jog/Walk Path, Pool - Outdoor
Water Access N
View Scenic Vista
Accessibility Elevator
Porch Patio(s)
Attached Garage 1
Total Parking Spaces 1
Garage Y
Building
Lot Description Backs - Open Common Area, Backs to Trees
Story 1
Unit Features Garden 1 - 4 Floors
Sewer Public Sewer
Water Public
Architectural Style Contemporary
Level or Stories 1
Additional Building Above Grade, Below Grade
Structure Type 9'+ Ceilings
New Construction N
Schools
School District Baltimore County Public Schools
Others
Pets Allowed Y
HOA Fee Include Common Area Maintenance,Ext Bldg Maint,Lawn Maintenance,Pool(s),Road Maintenance,Snow Removal
Senior Community Yes
Age Restriction 55
Tax ID 04042500012464
Ownership Condominium
Security Features Main Entrance Lock,Intercom,Sprinkler System - Indoor
Special Listing Condition Standard
Pets Allowed Number Limit, Size/Weight Restriction
Read Less
Want to know what your home might be worth? Contact us for a FREE valuation!

ONest PA Office
[email protected]Our team is ready to help you sell your home for the highest possible price ASAP

ONest PA Office

