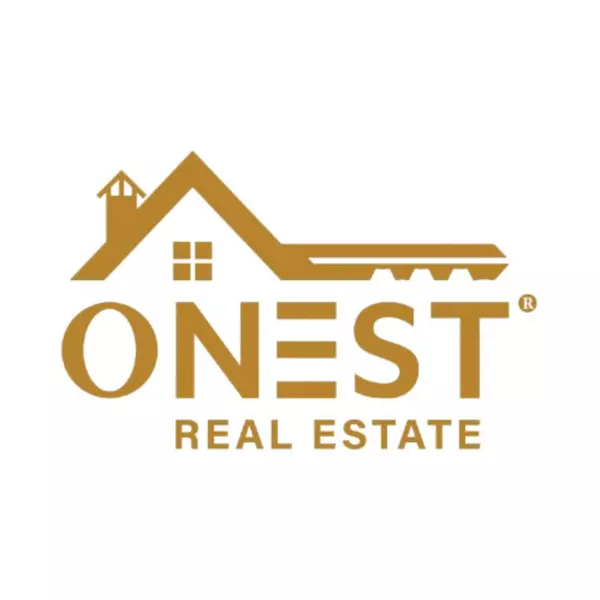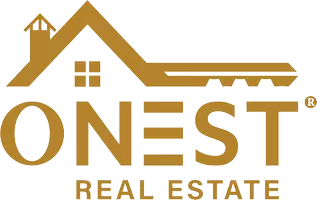Bought with Linda Chase • Compass
$997,050
$995,000
0.2%For more information regarding the value of a property, please contact us for a free consultation.
410 ARTHURS ROUND TABLE Wynnewood, PA 19096
4 Beds
3 Baths
2,804 SqFt
Key Details
Sold Price $997,050
Property Type Single Family Home
Sub Type Twin/Semi-Detached
Listing Status Sold
Purchase Type For Sale
Square Footage 2,804 sqft
Price per Sqft $355
Subdivision None Available
MLS Listing ID PAMC2139738
Sold Date 06/25/25
Style Tudor
Bedrooms 4
Full Baths 2
Half Baths 1
HOA Y/N N
Abv Grd Liv Area 2,804
Year Built 1924
Available Date 2025-05-29
Annual Tax Amount $12,615
Tax Year 2024
Lot Size 4,100 Sqft
Acres 0.09
Lot Dimensions 97.00 x 0.00
Property Sub-Type Twin/Semi-Detached
Source BRIGHT
Property Description
Welcome to 410 Arthurs Round Table, an exquisite 1924 historic residence nestled in the enchanting English Village neighborhood in Lower Merion. English Village, named to the Architectural Hall of Fame by the Lower Merion Conservancy, is a desirable enclave of 29 homes built by renowned architect S. Arnold Love and his brother, designed to emulate a 16th century English Cotswold Village. This elegant twin home boasts over 2,800 square feet, four bedrooms and two and a half bathrooms, showcasing an impeccable pride of ownership and timeless charm. Upon entering, you are greeted by the allure of gorgeous, original hardwood floors that flow seamlessly throughout the home. The first floor unfolds into an updated eat-in kitchen, where granite countertops and a Mercer tile backsplash complement the space beautifully. Enjoy meals in the dedicated dining room, illuminated by new recessed lighting, or relax in the living room by the warmth of the gas fireplace and original moldings. Through leaded glass French doors, you will find a delightful four-season (with heat and A/C) sunroom, which extends the living area, and a versatile family room/office with carpeting and built-in shelving. An updated half bath with wainscoting and a new laundry/butler's area complete this floor. The second level features four spacious bedrooms and two full bathrooms. The primary suite includes a spacious bedroom and an en-suite bathroom with a stall shower. The second bedroom shares a jack and jill bathroom (with tub) with the third bedroom and offers a charming enclosed side porch, perfect for a tranquil office or reading nook. Outside, the property is a gardener's dream, featuring stunning landscaping and a raised vegetable garden complete with its own irrigation system and a beautiful blue stone patio. This home's meticulously maintained gardens and specimen plantings create a serene oasis in your own backyard. At 410 Arthur's Round Table, you have the best of both worlds, historic charm with modern updates. Situated in one of the most convenient, walkable neighborhoods, close to Suburban Square, Lower Merion High School and both Ardmore and Wynnewood train stations. Won't last!
Location
State PA
County Montgomery
Area Lower Merion Twp (10640)
Zoning RES
Rooms
Basement Sump Pump
Interior
Interior Features Attic, Bathroom - Stall Shower, Built-Ins, Butlers Pantry, Crown Moldings, Dining Area, Exposed Beams, Family Room Off Kitchen, Kitchen - Eat-In, Primary Bath(s), Recessed Lighting, Stain/Lead Glass, Wood Floors
Hot Water Electric
Heating Hot Water
Cooling Central A/C
Fireplaces Number 1
Fireplaces Type Gas/Propane
Equipment Built-In Range, Dishwasher, Oven - Self Cleaning, Refrigerator, Stainless Steel Appliances
Fireplace Y
Appliance Built-In Range, Dishwasher, Oven - Self Cleaning, Refrigerator, Stainless Steel Appliances
Heat Source Natural Gas
Laundry Main Floor
Exterior
Garage Spaces 2.0
Water Access N
Roof Type Architectural Shingle
Accessibility None
Total Parking Spaces 2
Garage N
Building
Story 2
Foundation Stone
Sewer Public Sewer
Water Public
Architectural Style Tudor
Level or Stories 2
Additional Building Above Grade, Below Grade
New Construction N
Schools
Elementary Schools Penn Valley
Middle Schools Welsh Valley
High Schools Lower Merion
School District Lower Merion
Others
Senior Community No
Tax ID 40-00-01952-006
Ownership Fee Simple
SqFt Source Assessor
Special Listing Condition Standard
Read Less
Want to know what your home might be worth? Contact us for a FREE valuation!

ONest PA Office
[email protected]Our team is ready to help you sell your home for the highest possible price ASAP

ONest PA Office





