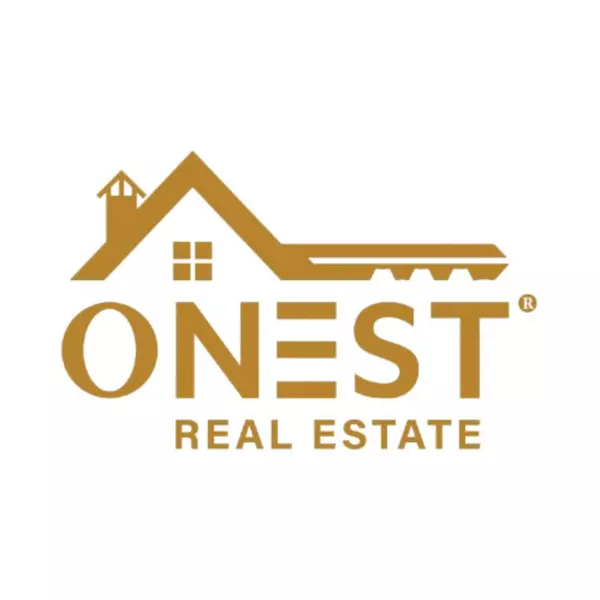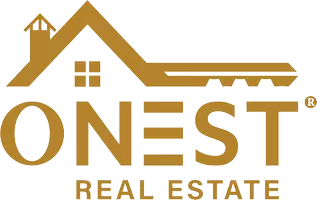
ONest PA Office
[email protected]19 VALLEY RD Lewistown, PA 17044
6 Beds
4 Baths
6,883 SqFt
UPDATED:
Key Details
Property Type Single Family Home
Sub Type Detached
Listing Status Pending
Purchase Type For Sale
Square Footage 6,883 sqft
Price per Sqft $65
Subdivision South Hills
MLS Listing ID PAMF2052636
Style Ranch/Rambler
Bedrooms 6
Full Baths 4
HOA Y/N N
Abv Grd Liv Area 5,506
Year Built 1953
Annual Tax Amount $8,784
Tax Year 2025
Lot Size 1.800 Acres
Acres 1.8
Property Sub-Type Detached
Source BRIGHT
Property Description
Location
State PA
County Mifflin
Area Derry Twp (156160)
Zoning MEDIUM DENSITY RES
Rooms
Other Rooms Dining Room, Primary Bedroom, Bedroom 2, Bedroom 3, Bedroom 4, Bedroom 5, Kitchen, Great Room, Laundry, Other, Recreation Room, Bedroom 6, Bathroom 2, Bathroom 3, Primary Bathroom
Basement Full, Partially Finished, Sump Pump, Walkout Level
Main Level Bedrooms 6
Interior
Interior Features Breakfast Area, Kitchen - Eat-In, Walk-in Closet(s), Primary Bath(s)
Hot Water Electric, Oil
Heating Baseboard - Electric, Hot Water, Radiant, Ceiling, Other
Cooling Window Unit(s), Whole House Fan, Wall Unit, Central A/C
Flooring Slate, Wood, Luxury Vinyl Plank, Carpet, Ceramic Tile
Fireplaces Number 2
Fireplaces Type Wood
Inclusions Electric stove (new 2024), Refrigerator, DW, Electric restaurant grade griddle ( newer , year and half old) 5 A/C wall units, 1 window A/C /heater in sunroom, 2 dehumidifiers, mini fridge in basement cabinet, pool equipment and pool robot cleaner
Fireplace Y
Heat Source Electric, Oil
Laundry Main Floor
Exterior
Exterior Feature Deck(s), Breezeway
Parking Features Basement Garage, Garage Door Opener
Garage Spaces 8.0
Fence Chain Link, Wood, Partially
Pool In Ground
Water Access N
View Mountain
Roof Type Shingle,Rubber,Flat
Street Surface Paved
Accessibility None
Porch Deck(s), Breezeway
Road Frontage Boro/Township
Attached Garage 2
Total Parking Spaces 8
Garage Y
Building
Lot Description Year Round Access, Sloping, Front Yard, Rear Yard
Story 1
Foundation Block, Crawl Space
Above Ground Finished SqFt 5506
Sewer Public Sewer
Water Public
Architectural Style Ranch/Rambler
Level or Stories 1
Additional Building Above Grade, Below Grade
New Construction N
Schools
Elementary Schools Lewistown
Middle Schools Mifflin County Junior
High Schools Mifflin County High
School District Mifflin County
Others
Pets Allowed Y
Senior Community No
Tax ID 16 ,11-0403--,000
Ownership Fee Simple
SqFt Source 6883
Acceptable Financing Cash, Conventional
Listing Terms Cash, Conventional
Financing Cash,Conventional
Special Listing Condition Standard
Pets Allowed Cats OK, Dogs OK
Virtual Tour https://my.matterport.com/show/?m=pVgRVk2khKi


ONest PA Office





