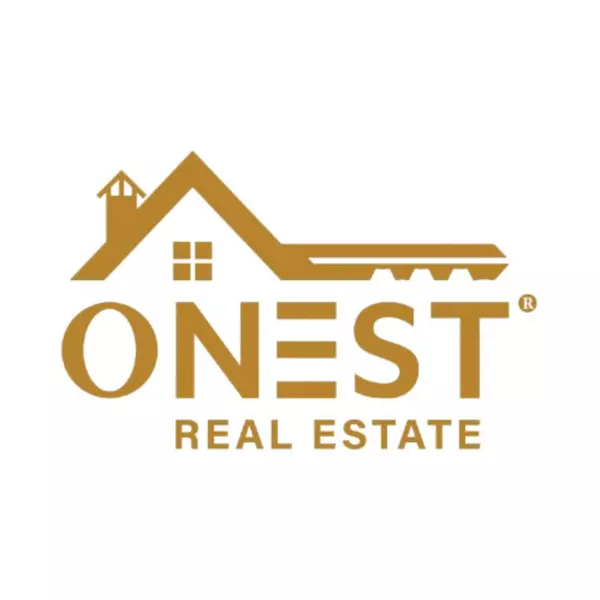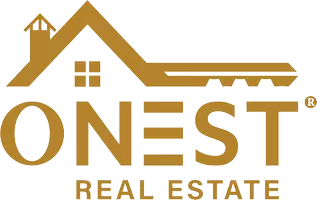
ONest PA Office
[email protected]41 E NEW ST Mountville, PA 17554
6 Beds
3 Baths
3,674 SqFt
Open House
Sun Nov 16, 11:00am - 1:00pm
UPDATED:
Key Details
Property Type Single Family Home
Sub Type Detached
Listing Status Coming Soon
Purchase Type For Sale
Square Footage 3,674 sqft
Price per Sqft $129
Subdivision None Available
MLS Listing ID PALA2079288
Style Ranch/Rambler
Bedrooms 6
Full Baths 3
HOA Y/N N
Abv Grd Liv Area 1,835
Year Built 1979
Available Date 2025-11-14
Annual Tax Amount $6,132
Tax Year 2025
Lot Size 0.380 Acres
Acres 0.38
Lot Dimensions 0.00 x 0.00
Property Sub-Type Detached
Source BRIGHT
Property Description
The main level features a welcoming living room with a classic brick wood-burning fireplace, a formal dining room overlooking the spacious backyard, and access to the 19' x 12' deck—ideal for outdoor entertaining. The open, rectangular lot spans 0.38 acres, offering plenty of yard space for play, gardening, or relaxation.
You'll love the oversized two-car garage on the main level, plus a second two-car garage on the lower level—perfect for hobbyists, storage, or extra vehicles. The kitchen connects to a large laundry and pantry area with ample storage. The primary suite includes a private bath that's plumbed and ready to be finished to your liking.
The lower level offers even more versatility with a 24' x 24' family room featuring a cozy brick Vermont wood stove, a sunroom leading to a spacious patio, and two additional rooms that can serve as bedrooms, offices, or recreation spaces.
Located in the Hempfield School District, this home provides both tranquility and convenience!
This home has such great potential!
Location
State PA
County Lancaster
Area Mountville Boro (10547)
Zoning RESIDENTIAL
Rooms
Basement Daylight, Full, Fully Finished
Main Level Bedrooms 4
Interior
Interior Features Floor Plan - Traditional, Primary Bath(s), Stove - Wood, Window Treatments
Hot Water Oil
Heating Wood Burn Stove, Baseboard - Hot Water, Baseboard - Electric
Cooling Central A/C
Fireplaces Number 1
Fireplaces Type Wood
Inclusions Refrigerator, washer, dryer
Equipment Built-In Microwave, Built-In Range, Dishwasher, Dryer, Refrigerator, Washer
Fireplace Y
Appliance Built-In Microwave, Built-In Range, Dishwasher, Dryer, Refrigerator, Washer
Heat Source Oil, Electric, Wood
Laundry Main Floor
Exterior
Parking Features Garage - Rear Entry, Garage - Front Entry
Garage Spaces 8.0
Water Access N
Accessibility None
Attached Garage 4
Total Parking Spaces 8
Garage Y
Building
Story 1
Foundation Block
Above Ground Finished SqFt 1835
Sewer Public Sewer
Water Public
Architectural Style Ranch/Rambler
Level or Stories 1
Additional Building Above Grade, Below Grade
New Construction N
Schools
Elementary Schools Mountville
Middle Schools Landisville
School District Hempfield
Others
Senior Community No
Tax ID 470-51545-0-0000
Ownership Fee Simple
SqFt Source 3674
Acceptable Financing Conventional, Cash
Listing Terms Conventional, Cash
Financing Conventional,Cash
Special Listing Condition Standard


ONest PA Office





