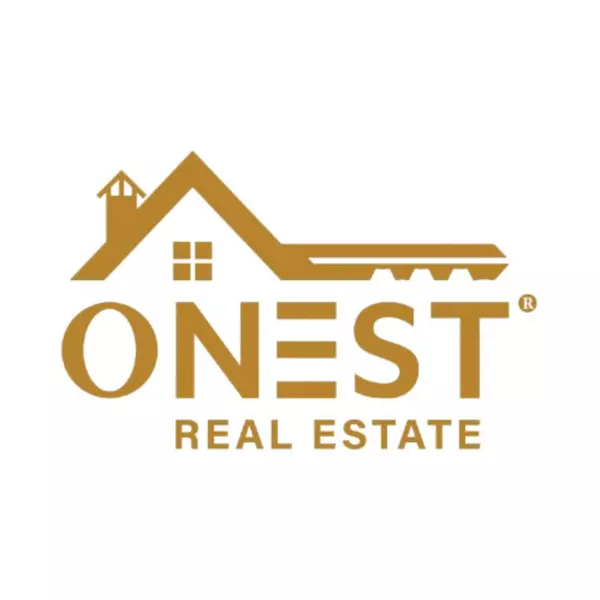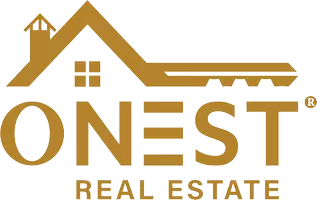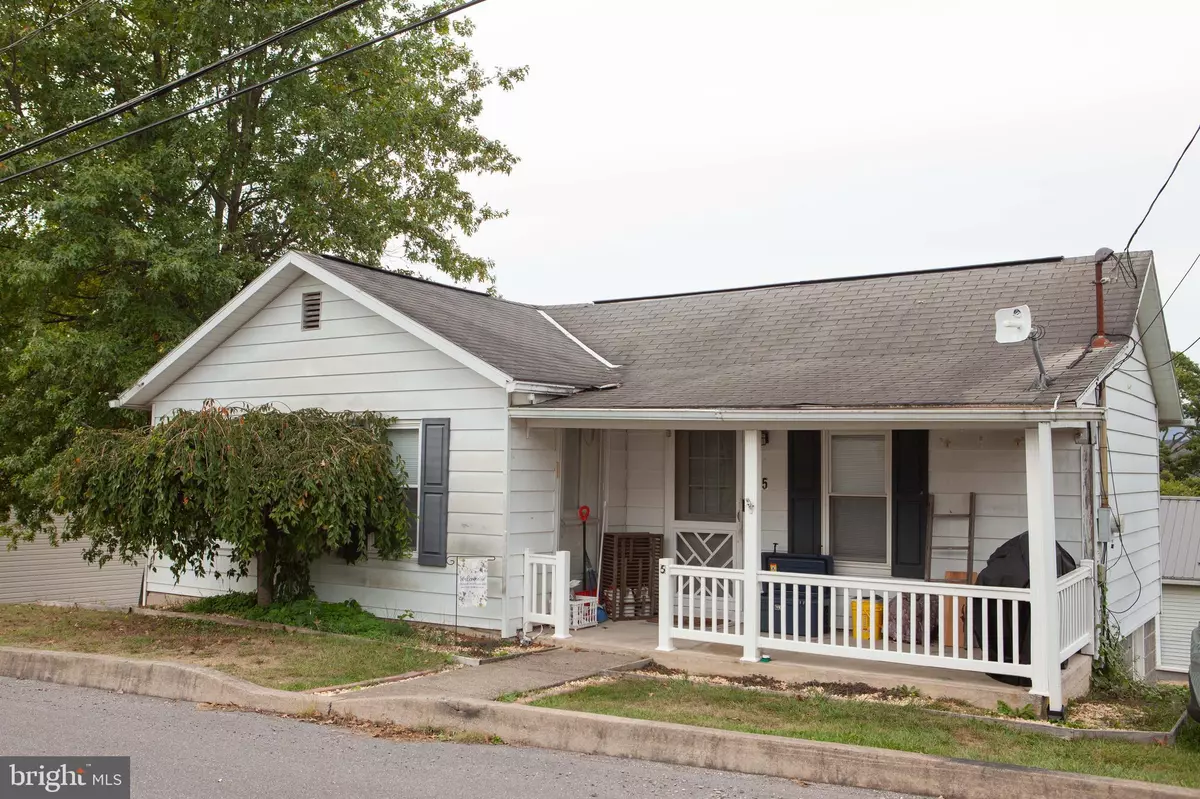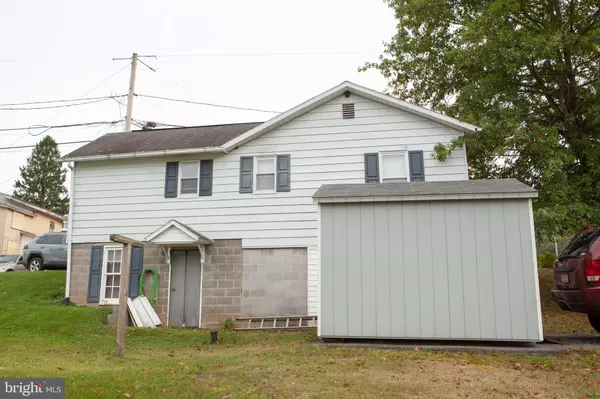
ONest PA Office
[email protected]5 W HIGH Mcclure, PA 17841
1 Bed
1 Bath
431 SqFt
UPDATED:
Key Details
Property Type Single Family Home
Sub Type Detached
Listing Status Active
Purchase Type For Sale
Square Footage 431 sqft
Price per Sqft $197
Subdivision Mcclure
MLS Listing ID PASY2002502
Style Traditional
Bedrooms 1
Full Baths 1
HOA Y/N N
Abv Grd Liv Area 431
Year Built 1950
Annual Tax Amount $381
Tax Year 2022
Lot Size 6,098 Sqft
Acres 0.14
Lot Dimensions 0.00 x 0.00
Property Sub-Type Detached
Source BRIGHT
Property Description
Located in a nice rural community, this home offers the slower pace of country living while still being within reach of nearby amenities. Whether you're looking for your first home, a weekend getaway, or a peaceful place to call your own, this property is full of potential and ready for your personal touch.
Don't miss this opportunity to own a slice of small-town charm—schedule your showing today!
Buyer to verify square footage.
Location
State PA
County Snyder
Area Mcclure Boro (15109)
Zoning RESIDENTIAL
Rooms
Other Rooms Living Room, Kitchen, Bedroom 1, Bathroom 1
Basement Full
Main Level Bedrooms 1
Interior
Hot Water Electric
Heating Forced Air
Cooling Window Unit(s)
Flooring Vinyl
Inclusions Stove, refrigerator, washer, dryer Storage shed
Fireplace N
Heat Source Oil
Exterior
Garage Spaces 1.0
Water Access N
View Mountain
Roof Type Asphalt,Shingle
Accessibility None
Total Parking Spaces 1
Garage N
Building
Story 1
Foundation Block
Above Ground Finished SqFt 431
Sewer Public Sewer
Water Public
Architectural Style Traditional
Level or Stories 1
Additional Building Above Grade
New Construction N
Schools
School District Midd-West
Others
Senior Community No
Tax ID 09-01-096
Ownership Fee Simple
SqFt Source 431
Acceptable Financing Cash, Conventional
Listing Terms Cash, Conventional
Financing Cash,Conventional
Special Listing Condition Standard


ONest PA Office





