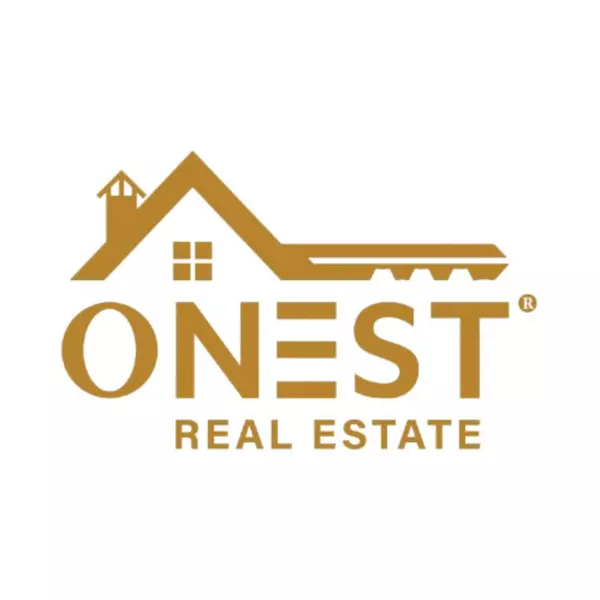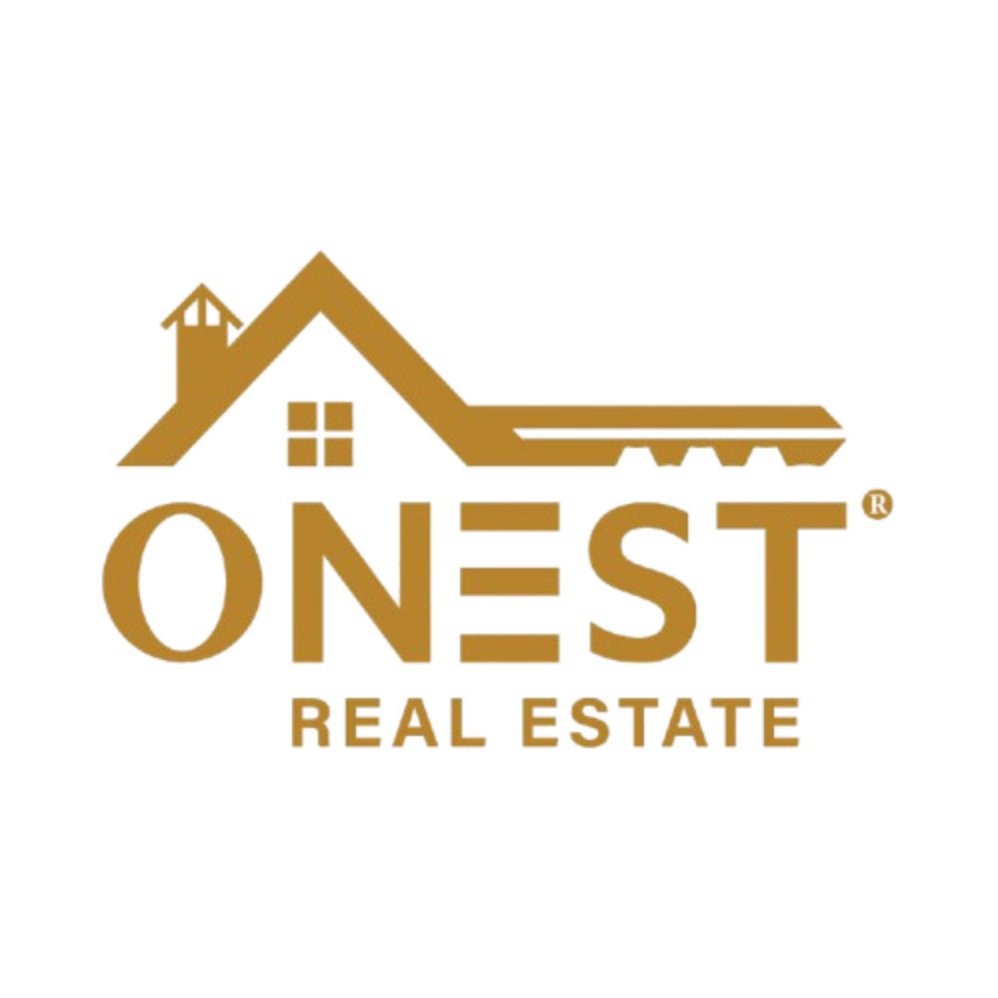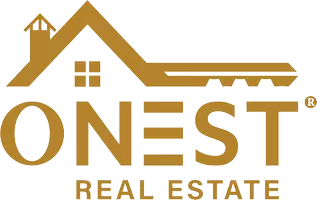
ONest PA Office
[email protected]8 BROOKLANE CT Elizabethtown, PA 17022
3 Beds
3 Baths
1,794 SqFt
Open House
Sun Sep 28, 1:00pm - 3:00pm
UPDATED:
Key Details
Property Type Single Family Home
Sub Type Detached
Listing Status Active
Purchase Type For Sale
Square Footage 1,794 sqft
Price per Sqft $273
Subdivision Westbrooke
MLS Listing ID PALA2076880
Style Contemporary
Bedrooms 3
Full Baths 2
Half Baths 1
HOA Y/N N
Abv Grd Liv Area 1,244
Year Built 1995
Annual Tax Amount $5,173
Tax Year 2025
Lot Size 0.400 Acres
Acres 0.4
Property Sub-Type Detached
Source BRIGHT
Property Description
Location
State PA
County Lancaster
Area Mt Joy Twp (10546)
Zoning RESIDENTIAL
Rooms
Other Rooms Bedroom 2, Kitchen, Family Room, Bedroom 1, Great Room, Loft, Bathroom 2, Primary Bathroom, Half Bath, Screened Porch
Basement Fully Finished, Heated, Sump Pump
Main Level Bedrooms 1
Interior
Interior Features Attic, Bathroom - Stall Shower, Carpet, Ceiling Fan(s), Combination Dining/Living, Dining Area, Entry Level Bedroom, Pantry, Primary Bath(s), Stove - Wood, Upgraded Countertops, Walk-in Closet(s)
Hot Water Electric
Heating Central, Forced Air
Cooling Central A/C, Geothermal
Flooring Carpet, Laminated
Fireplaces Number 1
Fireplaces Type Wood
Inclusions refrigerator
Equipment Dishwasher, Disposal, Dryer, Exhaust Fan, Oven/Range - Gas, Refrigerator, Stainless Steel Appliances, Washer
Fireplace Y
Appliance Dishwasher, Disposal, Dryer, Exhaust Fan, Oven/Range - Gas, Refrigerator, Stainless Steel Appliances, Washer
Heat Source Electric, Geo-thermal
Laundry Basement, Main Floor, Hookup
Exterior
Exterior Feature Deck(s), Enclosed, Patio(s), Screened
Parking Features Garage - Front Entry, Garage Door Opener, Inside Access, Oversized
Garage Spaces 1.0
Fence Invisible
Water Access N
Roof Type Architectural Shingle
Accessibility Level Entry - Main
Porch Deck(s), Enclosed, Patio(s), Screened
Attached Garage 1
Total Parking Spaces 1
Garage Y
Building
Lot Description Corner, Stream/Creek
Story 1.5
Foundation Block
Sewer Public Sewer
Water Public
Architectural Style Contemporary
Level or Stories 1.5
Additional Building Above Grade, Below Grade
Structure Type 2 Story Ceilings
New Construction N
Schools
Elementary Schools East High Street
Middle Schools Elizabethtown Area
High Schools Elizabethtown Area
School District Elizabethtown Area
Others
Senior Community No
Tax ID 460-51875-0-0000
Ownership Fee Simple
SqFt Source 1794
Security Features Security System,Smoke Detector
Acceptable Financing Cash, Conventional, FHA, VA
Listing Terms Cash, Conventional, FHA, VA
Financing Cash,Conventional,FHA,VA
Special Listing Condition Standard


ONest PA Office





