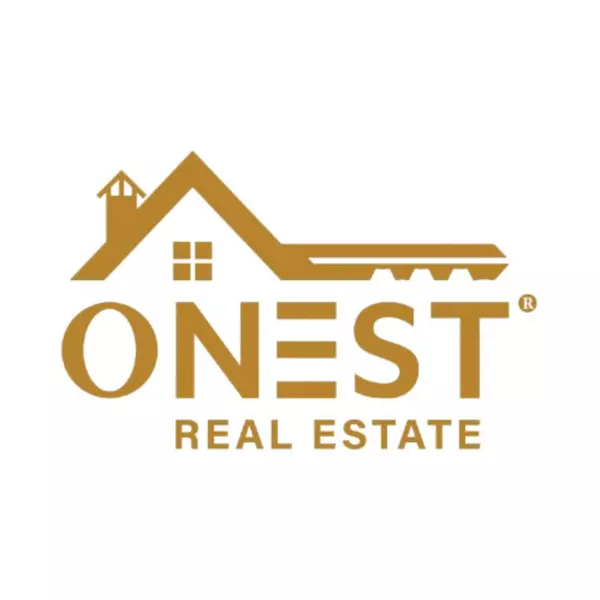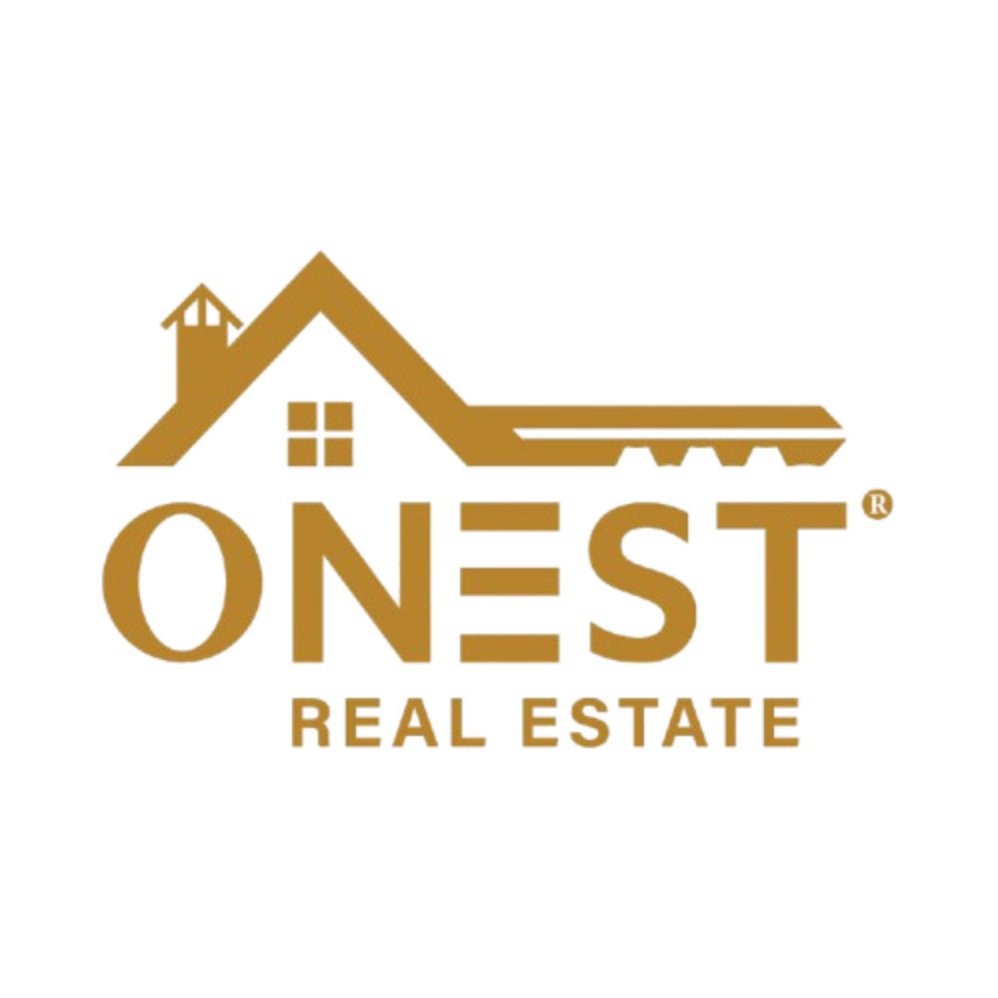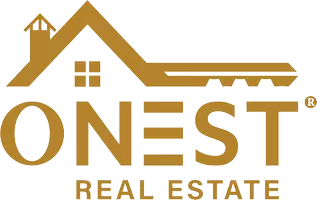
ONest PA Office
[email protected]711 CREEKSIDE DR Brookhaven, PA 19015
2 Beds
2 Baths
1,178 SqFt
UPDATED:
Key Details
Property Type Condo
Sub Type Condo/Co-op
Listing Status Active
Purchase Type For Sale
Square Footage 1,178 sqft
Price per Sqft $245
Subdivision Trad At Ridley Creek
MLS Listing ID PADE2100700
Style Traditional
Bedrooms 2
Full Baths 2
Condo Fees $310/mo
HOA Y/N N
Abv Grd Liv Area 1,178
Year Built 2007
Annual Tax Amount $4,978
Tax Year 2024
Lot Dimensions 0.00 x 0.00
Property Sub-Type Condo/Co-op
Source BRIGHT
Property Description
Location
State PA
County Delaware
Area Brookhaven Boro (10405)
Zoning RESIDENTIAL
Rooms
Other Rooms Living Room, Dining Room, Kitchen, Den
Main Level Bedrooms 2
Interior
Hot Water Natural Gas
Heating Forced Air
Cooling Central A/C
Inclusions See list
Fireplace N
Heat Source Natural Gas
Laundry Main Floor
Exterior
Exterior Feature Patio(s)
Parking On Site 1
Amenities Available Club House, Exercise Room, Game Room, Library, Party Room, Reserved/Assigned Parking
Water Access N
Accessibility None
Porch Patio(s)
Garage N
Building
Story 1
Unit Features Garden 1 - 4 Floors
Sewer Public Sewer
Water Public
Architectural Style Traditional
Level or Stories 1
Additional Building Above Grade, Below Grade
New Construction N
Schools
School District Penn-Delco
Others
Pets Allowed Y
HOA Fee Include All Ground Fee,Common Area Maintenance,Ext Bldg Maint,Health Club,Insurance,Lawn Maintenance,Management,Sewer,Snow Removal,Trash,Water
Senior Community Yes
Age Restriction 55
Tax ID 05-00-00106-73
Ownership Condominium
SqFt Source 1178
Special Listing Condition Standard
Pets Allowed Case by Case Basis


ONest PA Office





