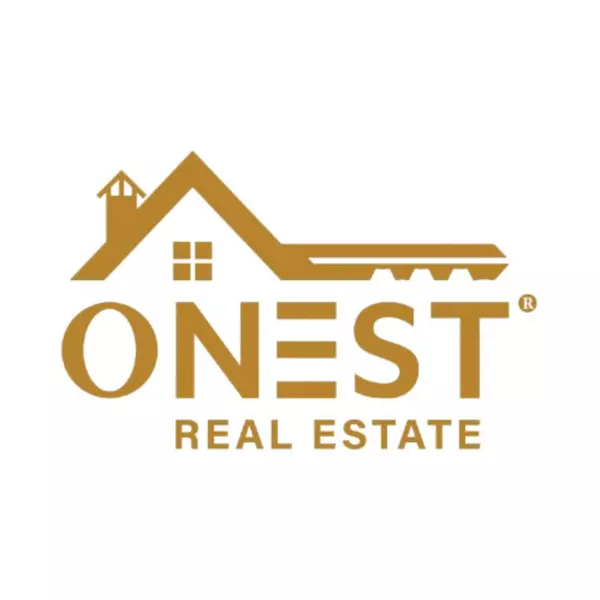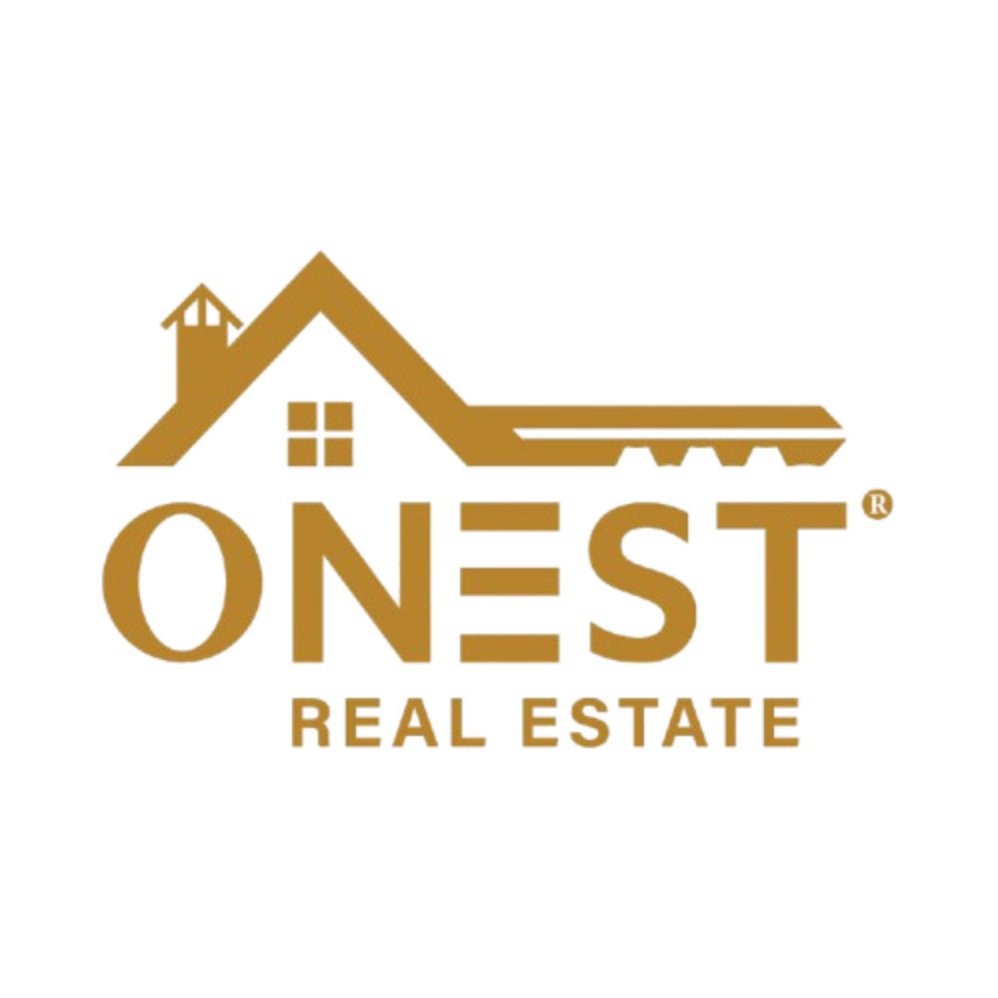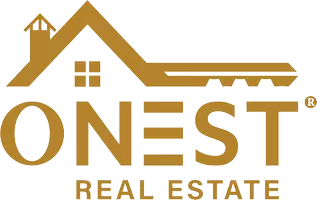
ONest PA Office
[email protected]516 GALLERIA ST Dresher, PA 19025
3 Beds
3 Baths
2,155 SqFt
UPDATED:
Key Details
Property Type Single Family Home
Sub Type Detached
Listing Status Active
Purchase Type For Sale
Square Footage 2,155 sqft
Price per Sqft $406
Subdivision Enclave At The Promenade
MLS Listing ID PAMC2155228
Style Colonial
Bedrooms 3
Full Baths 3
HOA Fees $475/mo
HOA Y/N Y
Abv Grd Liv Area 2,155
Year Built 2021
Annual Tax Amount $13,305
Tax Year 2025
Lot Size 6,650 Sqft
Acres 0.15
Lot Dimensions 70.00 x 0.00
Property Sub-Type Detached
Source BRIGHT
Property Description
As you enter this home you are greeted by a spacious floor plan. The room on the left is currently a music room (could be the 3rd bedroom) with oversized windows that flood the space with natural light and a full generous size closet, and full hall bath. As you walk into the heart of the home you will find an open floor plan with an expansive living, dining and kitchen area . . . perfect for entertaining. The kitchen is a chef's delight with a large island and an abundance of cabinets. Off the dining area is a beautiful covered patio where you can entertain and relax with steps leading down to the yard. The living area has a cozy gas stone fireplace, recessed lighting, and an abundance of windows. The laundry room has a custom wash sink, washer and dryer and is convenient to the garage access and well designed coat closet. The primary bedroom features a spacious retreat with a large walk-in closet and full bath. The upstairs loft has a large size living space with an additional bedroom and full bath, generous size closets throughout and includes spacious attic space. This home is conveniently located within walking distance to restaurants and shops at the Promenade and easy access to major highways. Amenities include a clubhouse with fitness center, an outdoor pool, bocce and pickleball courts, and a variety of social activities such as card games, billiards and book clubs. A scenic walking trail completes the exceptional lifestyle this community has to offer.
Location
State PA
County Montgomery
Area Upper Dublin Twp (10654)
Zoning RESIDENTIAL
Direction Southeast
Rooms
Main Level Bedrooms 2
Interior
Interior Features Bathroom - Walk-In Shower, Bathroom - Tub Shower, Ceiling Fan(s), Recessed Lighting, Combination Kitchen/Living, Dining Area, Entry Level Bedroom, Floor Plan - Open, Pantry, Primary Bath(s), Sprinkler System, Upgraded Countertops, Walk-in Closet(s), Wood Floors
Hot Water Electric
Heating Central, Forced Air
Cooling Central A/C
Fireplaces Number 1
Fireplaces Type Stone, Gas/Propane
Inclusions washer, dryer, refrigerator
Equipment Built-In Microwave, Built-In Range, Dishwasher, Disposal, Dryer - Front Loading, Oven/Range - Gas, Refrigerator, Stainless Steel Appliances, Washer
Fireplace Y
Appliance Built-In Microwave, Built-In Range, Dishwasher, Disposal, Dryer - Front Loading, Oven/Range - Gas, Refrigerator, Stainless Steel Appliances, Washer
Heat Source Natural Gas
Laundry Main Floor, Dryer In Unit, Washer In Unit
Exterior
Exterior Feature Patio(s)
Parking Features Garage - Front Entry, Garage Door Opener, Inside Access
Garage Spaces 4.0
Amenities Available Billiard Room, Club House, Fitness Center, Pool - Outdoor, Swimming Pool
Water Access N
Roof Type Shingle
Accessibility 2+ Access Exits
Porch Patio(s)
Attached Garage 2
Total Parking Spaces 4
Garage Y
Building
Story 1
Foundation Concrete Perimeter
Sewer Public Sewer
Water Public
Architectural Style Colonial
Level or Stories 1
Additional Building Above Grade, Below Grade
New Construction N
Schools
School District Upper Dublin
Others
Pets Allowed Y
HOA Fee Include Common Area Maintenance,Lawn Maintenance,Pool(s),Recreation Facility,Road Maintenance,Snow Removal,Trash
Senior Community Yes
Age Restriction 55
Tax ID 54-00-05239-481
Ownership Fee Simple
SqFt Source 2155
Acceptable Financing Cash, Conventional, VA
Listing Terms Cash, Conventional, VA
Financing Cash,Conventional,VA
Special Listing Condition Standard
Pets Allowed No Pet Restrictions


ONest PA Office





