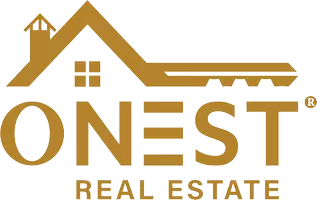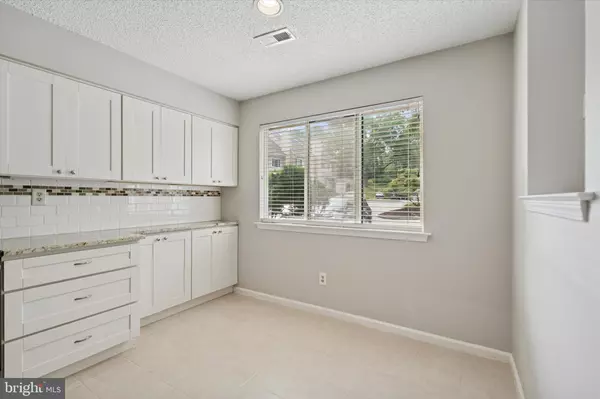ONest PA Office
[email protected]107 CAVALRY CT Chesterbrook, PA 19087
2 Beds
2 Baths
1,056 SqFt
UPDATED:
Key Details
Property Type Townhouse
Sub Type End of Row/Townhouse
Listing Status Active
Purchase Type For Rent
Square Footage 1,056 sqft
Subdivision Chesterbrook
MLS Listing ID PACT2105792
Style Traditional
Bedrooms 2
Full Baths 1
Half Baths 1
Abv Grd Liv Area 1,056
Year Built 1983
Lot Size 1,538 Sqft
Acres 0.04
Lot Dimensions 0.00 x 0.00
Property Sub-Type End of Row/Townhouse
Source BRIGHT
Property Description
Now available, this beautifully updated 2-bedroom, 1.5-bath end-unit townhome with loft is located in the desirable Chesterbrook community. As you enter through the front door, you're welcomed by an open layout styled in a fresh, neutral color palette that's perfect for both entertaining and everyday living. The first floor features hardwood flooring through the main living and dining areas, while the kitchen is finished with tile flooring for both style and durability. The kitchen is equipped with stainless steel appliances, white cabinetry, granite countertops, and a classic white subway tile backsplash. The dining area flows seamlessly into the living space, and a convenient powder room completes this level. Sliding doors lead to a private back deck that overlooks peaceful wooded views, offering a tranquil space to relax outdoors. Upstairs, the recently renovated full hall bath includes a tub/shower combo and is accessible from both the hallway and the primary bedroom. The washer and dryer are also conveniently located in the bathroom. The spacious second bedroom sits at the front of the home and includes two closets for ample storage. The primary bedroom is generous in size with vaulted ceilings, a large closet, a private balcony, and a second-story loft complete with built-in desk and shelving—ideal for a home office or creative space. This home is powered by electric heat, electric hot water, and electric cooking. The HOA covers lawn care and snow removal for hassle-free living. Two assigned parking spaces are included. Small dogs are welcome with a $50/month pet fee; cats are not permitted. Situated just off Route 202, this prime location offers quick access to Route 76, Route 30, King of Prussia, Malvern, and Center City Philadelphia. Shopping, dining, and daily conveniences are just minutes away. Applicants must have a credit score of 690 or higher and a monthly income of at least three times the rent.
Location
State PA
County Chester
Area Tredyffrin Twp (10343)
Zoning RES
Interior
Hot Water Electric
Heating Heat Pump - Electric BackUp
Cooling Central A/C
Fireplaces Number 1
Equipment Refrigerator, Microwave, Oven/Range - Electric, Dishwasher, Dryer, Washer
Fireplace Y
Appliance Refrigerator, Microwave, Oven/Range - Electric, Dishwasher, Dryer, Washer
Heat Source Electric
Exterior
Water Access N
Accessibility None
Garage N
Building
Story 2
Foundation Slab
Sewer Public Sewer
Water Public
Architectural Style Traditional
Level or Stories 2
Additional Building Above Grade, Below Grade
New Construction N
Schools
School District Tredyffrin-Easttown
Others
Pets Allowed Y
Senior Community No
Tax ID 43-05 -1604
Ownership Other
SqFt Source Estimated
Pets Allowed Dogs OK, Case by Case Basis

ONest PA Office





