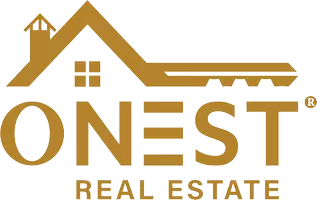ONest PA Office
[email protected]625 BACHMANVILLE RD Hershey, PA 17033
4 Beds
3 Baths
4,015 SqFt
OPEN HOUSE
Sun Aug 03, 12:30pm - 3:00pm
UPDATED:
Key Details
Property Type Single Family Home
Sub Type Detached
Listing Status Coming Soon
Purchase Type For Sale
Square Footage 4,015 sqft
Price per Sqft $143
Subdivision None Available
MLS Listing ID PADA2047794
Style Mid-Century Modern,Ranch/Rambler
Bedrooms 4
Full Baths 3
HOA Y/N N
Abv Grd Liv Area 2,655
Year Built 1955
Available Date 2025-08-03
Annual Tax Amount $5,167
Tax Year 2025
Lot Size 0.480 Acres
Acres 0.48
Property Sub-Type Detached
Source BRIGHT
Property Description
An open floor plan ensures easy entertaining with a large LR that is flanked by a lovely,
columned dining alcove and stunning kitchen replete with an 8” island for friends to gather
around. Stainless appliances, gorgeous cabinetry and quartz counters make food prep a
delight. A sunny flex space lies just off of the main living space that can functions as a home
office, playroom, den or whatever the new can imagine. Hardwood floors grace the entire
home uniting the space. A generous master suite includes tiled shower, soaking tub and master closet.
The backyard has a stone patio that overlooks the beautiful koi pond and wooded rear lot. The oasis-like setting includes a 6-person hot tub to soak while the snow gently falls. A garden shed provides storage for outdoor items, though aged, it is serviceable.
625 Bachmanville Road isn't just a house; it's a lifestyle. It's the perfect blend of modern luxury and timeless appeal!
Location
State PA
County Dauphin
Area Conewago Twp (14022)
Zoning RESIDENTIAL
Rooms
Basement Unfinished, Sump Pump, Poured Concrete, Interior Access, Full
Main Level Bedrooms 4
Interior
Interior Features Attic, Bathroom - Soaking Tub, Bathroom - Walk-In Shower, Ceiling Fan(s), Entry Level Bedroom, Family Room Off Kitchen, Floor Plan - Open, Kitchen - Eat-In, Kitchen - Gourmet, Primary Bath(s), Recessed Lighting, Stove - Wood, Walk-in Closet(s), WhirlPool/HotTub, Wood Floors
Hot Water Electric
Heating Forced Air
Cooling Central A/C
Flooring Hardwood
Equipment Built-In Microwave, Cooktop, Dishwasher, Dryer, Oven - Single, Refrigerator, Stainless Steel Appliances, Washer, Water Heater
Fireplace N
Appliance Built-In Microwave, Cooktop, Dishwasher, Dryer, Oven - Single, Refrigerator, Stainless Steel Appliances, Washer, Water Heater
Heat Source Propane - Owned, Wood
Laundry Main Floor
Exterior
Exterior Feature Porch(es), Deck(s)
Parking Features Garage - Front Entry, Garage Door Opener, Oversized
Garage Spaces 6.0
Utilities Available Propane
Water Access N
View Pond, Trees/Woods
Roof Type Architectural Shingle
Accessibility None
Porch Porch(es), Deck(s)
Total Parking Spaces 6
Garage Y
Building
Story 1
Foundation Block
Sewer Private Sewer
Water Well
Architectural Style Mid-Century Modern, Ranch/Rambler
Level or Stories 1
Additional Building Above Grade, Below Grade
Structure Type Dry Wall
New Construction N
Schools
High Schools Lower Dauphin
School District Lower Dauphin
Others
Senior Community No
Tax ID 22-003-002-000-0000
Ownership Fee Simple
SqFt Source Assessor
Acceptable Financing Cash, Conventional
Listing Terms Cash, Conventional
Financing Cash,Conventional
Special Listing Condition Standard

ONest PA Office





