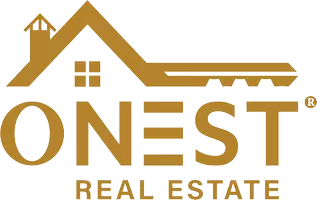ONest PA Office
[email protected]137 BRIDLE VIEW WAY Souderton, PA 18964
4 Beds
3 Baths
3,436 SqFt
OPEN HOUSE
Thu Jul 31, 4:00pm - 6:00pm
UPDATED:
Key Details
Property Type Single Family Home
Sub Type Detached
Listing Status Coming Soon
Purchase Type For Sale
Square Footage 3,436 sqft
Price per Sqft $240
Subdivision None Available
MLS Listing ID PAMC2148688
Style Colonial
Bedrooms 4
Full Baths 2
Half Baths 1
HOA Y/N N
Abv Grd Liv Area 3,436
Year Built 1992
Available Date 2025-07-31
Annual Tax Amount $11,474
Tax Year 2024
Lot Size 2.340 Acres
Acres 2.34
Lot Dimensions 201.00 x 0.00
Property Sub-Type Detached
Source BRIGHT
Property Description
To the right, at the end of the entrance foyer, French doors lead from the formal living room into a cozy family room, complete with a classic brick wood-burning fireplace and direct access to the expansive paver patio overlooking the picturesque backyard and fenced-in in-ground pool. To the left, a generous formal dining room flows into the beautifully updated kitchen featuring stainless steel appliances, a center island, double-door pantry, and adjoining breakfast room. The breakfast area is a showstopper, with vaulted ceilings, a sunny skylight, a second brick fireplace, and more French doors opening to the outdoor living space—perfect for entertaining or peaceful mornings. Crown molding can also be found in both the living room and dining room.
Off the breakfast room, you'll find a convenient main-level laundry room and access to the oversized two-car garage. A thoughtfully placed half bath sits between the kitchen and family room. Just beyond, the light-filled sunroom/conservatory offers soaring ceilings, a wall of windows, and fresh paint, creating the perfect spot for year-round relaxation.
Upstairs, a spacious landing leads to the luxurious primary suite featuring a generous bedroom area, large walk-in closet, and a stunning en suite bath that feels like a private spa. Enjoy the massive walk-in shower with seamless glass doors, a silhouette soaking tub, and a double vanity—designed for ultimate comfort and retreat. Three additional well-sized bedrooms and a beautifully updated full hall bath provide ample space for family, guests, or a home office. Hardwood flooring runs throughout all bedrooms and most of the first floor, with the exception of the living room and kitchen.
The basement is partially finished, offering additional flexible living space and still leaving plenty of room for storage—or the opportunity to create a home gym, theater, or playroom. The heated inground pool has been meticulously maintained and is set apart from the rest of the yard for added privacy. Enjoy the attached hot tub with waterfall feature and access via a lovely stone staircase leading down from the house. There is also a WIFI enabled outdoor sound system in both the pool and upper paver deck areas.
Additional highlights include a recently replaced roof, a full HVAC system updated in 2024, Andersen windows throughout, and a long driveway with parking for 8+ vehicles. A large shed on the opposite side of the driveway offers even more storage options.
With over 3,800 square feet of living space, this exceptional home combines timeless character with modern updates and a serene setting. While it feels worlds away, you'll enjoy easy access to Route 309, shopping, dining, and conveniences—all within the desirable Souderton Area School District.
Location
State PA
County Montgomery
Area Lower Salford Twp (10650)
Zoning RES
Rooms
Other Rooms Living Room, Dining Room, Primary Bedroom, Bedroom 2, Bedroom 3, Kitchen, Family Room, Breakfast Room, Bedroom 1, Sun/Florida Room, Laundry, Primary Bathroom
Basement Full, Partially Finished
Interior
Interior Features Primary Bath(s), Kitchen - Island, Butlers Pantry, Skylight(s), Ceiling Fan(s), WhirlPool/HotTub, Water Treat System, Kitchen - Eat-In
Hot Water Propane
Heating Forced Air
Cooling Central A/C
Flooring Wood, Fully Carpeted, Vinyl, Carpet
Fireplaces Number 2
Fireplaces Type Brick, Wood
Inclusions all pool equipment/cover, Kitchen refrigerator, wifi sound system(1 speaker near patio & 1 near pool) all in as is condition
Equipment Oven - Self Cleaning, Dishwasher
Fireplace Y
Appliance Oven - Self Cleaning, Dishwasher
Heat Source Propane - Owned
Laundry Main Floor
Exterior
Exterior Feature Patio(s)
Parking Features Garage Door Opener
Garage Spaces 12.0
Pool Fenced, Concrete, In Ground, Heated, Pool/Spa Combo
Utilities Available Cable TV
Water Access N
Roof Type Architectural Shingle
Accessibility None
Porch Patio(s)
Attached Garage 2
Total Parking Spaces 12
Garage Y
Building
Lot Description Trees/Wooded
Story 2
Foundation Concrete Perimeter
Sewer On Site Septic
Water Well
Architectural Style Colonial
Level or Stories 2
Additional Building Above Grade, Below Grade
Structure Type Cathedral Ceilings
New Construction N
Schools
Elementary Schools Vernfield
Middle Schools Indian Valley
High Schools Souderton Area Senior
School District Souderton Area
Others
Senior Community No
Tax ID 50-00-00102-865
Ownership Fee Simple
SqFt Source Assessor
Acceptable Financing Conventional, Cash, VA
Listing Terms Conventional, Cash, VA
Financing Conventional,Cash,VA
Special Listing Condition Standard
Virtual Tour https://www.zillow.com/view-imx/0a908a57-efe8-4987-b024-62efb99ea4f7?setAttribution=mls&wl=true&initialViewType=pano&utm_source=dashboard

ONest PA Office





