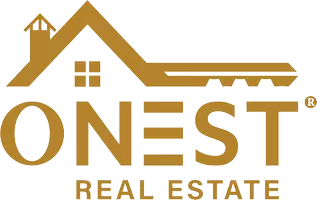ONest PA Office
[email protected]2591 ROSEWOOD AVE Abington, PA 19001
3 Beds
1 Bath
1,632 SqFt
OPEN HOUSE
Sat Jul 26, 1:00pm - 3:00pm
UPDATED:
Key Details
Property Type Single Family Home
Sub Type Detached
Listing Status Coming Soon
Purchase Type For Sale
Square Footage 1,632 sqft
Price per Sqft $251
Subdivision Roslyn
MLS Listing ID PAMC2148390
Style Split Level,Traditional
Bedrooms 3
Full Baths 1
HOA Y/N N
Abv Grd Liv Area 1,152
Year Built 1946
Available Date 2025-07-24
Annual Tax Amount $5,268
Tax Year 2024
Lot Size 10,300 Sqft
Acres 0.24
Lot Dimensions 83.00 x 0.00
Property Sub-Type Detached
Source BRIGHT
Property Description
Step inside to find a beautiful and cozy front living room, a lovely farmhouse kitchen, newer appliances throughout the house and a recently updated hot water heater, giving you peace of mind and energy efficiency. Also included is an additional family room equipped with a bar. This home features a newer roof (2019) with warranty included, adding to its long-term value. Sellers are also offering a 1 year home warranty.
Outside, the real magic begins! A serene koi pond and covered front porch welcomes you out front, setting the tone for a truly special property. Enjoy entertaining on the spacious back deck, complete with pergolas, a custom outdoor kitchen and a relaxing hot tub—ideal for summer nights and weekend get-togethers.
Need storage or workspace? There's a detached 1-car garage and a newer shed, offering ample room for tools, hobbies, or extra storage. And if you're looking for a little farm-to-table living, this home comes with a chicken coop and chickens—fresh eggs right from your backyard!
This one-of-a-kind property blends cozy indoor spaces with thoughtfully designed outdoor features. Schedule your private tour today and discover everything 2591 Rosewood Ave has to offer!
Location
State PA
County Montgomery
Area Abington Twp (10630)
Zoning RES
Rooms
Main Level Bedrooms 2
Interior
Hot Water Natural Gas
Heating Forced Air
Cooling Window Unit(s)
Inclusions All appliances in as is condition, window fixtures in as is condition, hot tub, shed, chicken coop, chickens
Fireplace N
Heat Source Natural Gas
Exterior
Parking Features Garage - Front Entry, Garage - Side Entry
Garage Spaces 1.0
Water Access N
Accessibility None
Total Parking Spaces 1
Garage Y
Building
Story 1.5
Foundation Other
Sewer Public Sewer
Water Public
Architectural Style Split Level, Traditional
Level or Stories 1.5
Additional Building Above Grade, Below Grade
New Construction N
Schools
Middle Schools Abington Junior High School
School District Abington
Others
Senior Community No
Tax ID 30-00-58772-004
Ownership Fee Simple
SqFt Source Assessor
Special Listing Condition Standard

ONest PA Office





