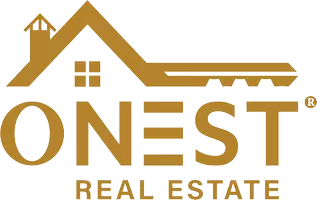ONest PA Office
[email protected]681 PROVIDENT DR Southampton, PA 18966
3 Beds
3 Baths
1,864 SqFt
OPEN HOUSE
Sat Jul 26, 12:00pm - 4:00pm
Sun Jul 27, 12:00pm - 4:00pm
UPDATED:
Key Details
Property Type Townhouse
Sub Type Interior Row/Townhouse
Listing Status Active
Purchase Type For Sale
Square Footage 1,864 sqft
Price per Sqft $331
Subdivision Forest Park
MLS Listing ID PABU2100862
Style Contemporary
Bedrooms 3
Full Baths 2
Half Baths 1
HOA Fees $12/mo
HOA Y/N Y
Abv Grd Liv Area 1,864
Year Built 2025
Annual Tax Amount $544
Tax Year 2025
Lot Size 2,946 Sqft
Acres 0.07
Lot Dimensions 0.00 x 0.00
Property Sub-Type Interior Row/Townhouse
Source BRIGHT
Property Description
Beyond the homes themselves, residents will enjoy access to a private community walking trail, perfect for morning jogs, evening strolls, or a quiet moment in nature. The Hawthorne offers a rare opportunity to own new construction in a design-forward, low-maintenance setting just minutes from major roadways, shopping, and dining—where modern style and suburban ease come together seamlessly.
Location
State PA
County Bucks
Area Upper Southampton Twp (10148)
Zoning R2
Direction West
Rooms
Other Rooms Living Room, Dining Room, Bedroom 2, Bedroom 3, Kitchen, Bedroom 1, Loft
Basement Sump Pump, Connecting Stairway, Space For Rooms, Interior Access, Full, Daylight, Partial
Interior
Interior Features Kitchen - Island, Bathroom - Soaking Tub, Bathroom - Walk-In Shower, Recessed Lighting, Carpet, Attic, Combination Dining/Living, Efficiency, Floor Plan - Open, Wood Floors
Hot Water Electric
Heating Central, Forced Air
Cooling Central A/C
Flooring Ceramic Tile, Hardwood, Carpet
Equipment Dishwasher, Disposal, Microwave, Built-In Microwave, Exhaust Fan, Oven/Range - Electric, Range Hood, Stainless Steel Appliances, Water Heater
Fireplace N
Window Features Casement,Double Hung,Low-E
Appliance Dishwasher, Disposal, Microwave, Built-In Microwave, Exhaust Fan, Oven/Range - Electric, Range Hood, Stainless Steel Appliances, Water Heater
Heat Source Electric
Laundry Main Floor
Exterior
Exterior Feature Porch(es)
Parking Features Garage - Front Entry, Built In, Garage Door Opener
Garage Spaces 4.0
Amenities Available Jog/Walk Path
Water Access N
View Trees/Woods
Roof Type Shingle,Pitched,Metal
Accessibility Level Entry - Main
Porch Porch(es)
Attached Garage 2
Total Parking Spaces 4
Garage Y
Building
Story 2
Foundation Concrete Perimeter
Sewer Public Sewer
Water Public
Architectural Style Contemporary
Level or Stories 2
Additional Building Above Grade, Below Grade
Structure Type 9'+ Ceilings,Vaulted Ceilings,Tray Ceilings,Dry Wall
New Construction Y
Schools
Elementary Schools Davis
Middle Schools Klinger
High Schools William Tennent
School District Centennial
Others
HOA Fee Include Lawn Care Front,Lawn Care Rear,Lawn Care Side,Lawn Maintenance,Management,Road Maintenance,Snow Removal
Senior Community No
Tax ID 48-020-044-005
Ownership Fee Simple
SqFt Source Assessor
Acceptable Financing Cash, Conventional
Listing Terms Cash, Conventional
Financing Cash,Conventional
Special Listing Condition Standard

ONest PA Office





