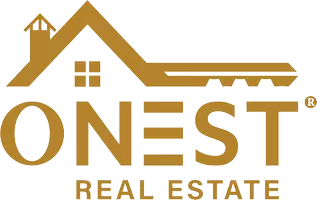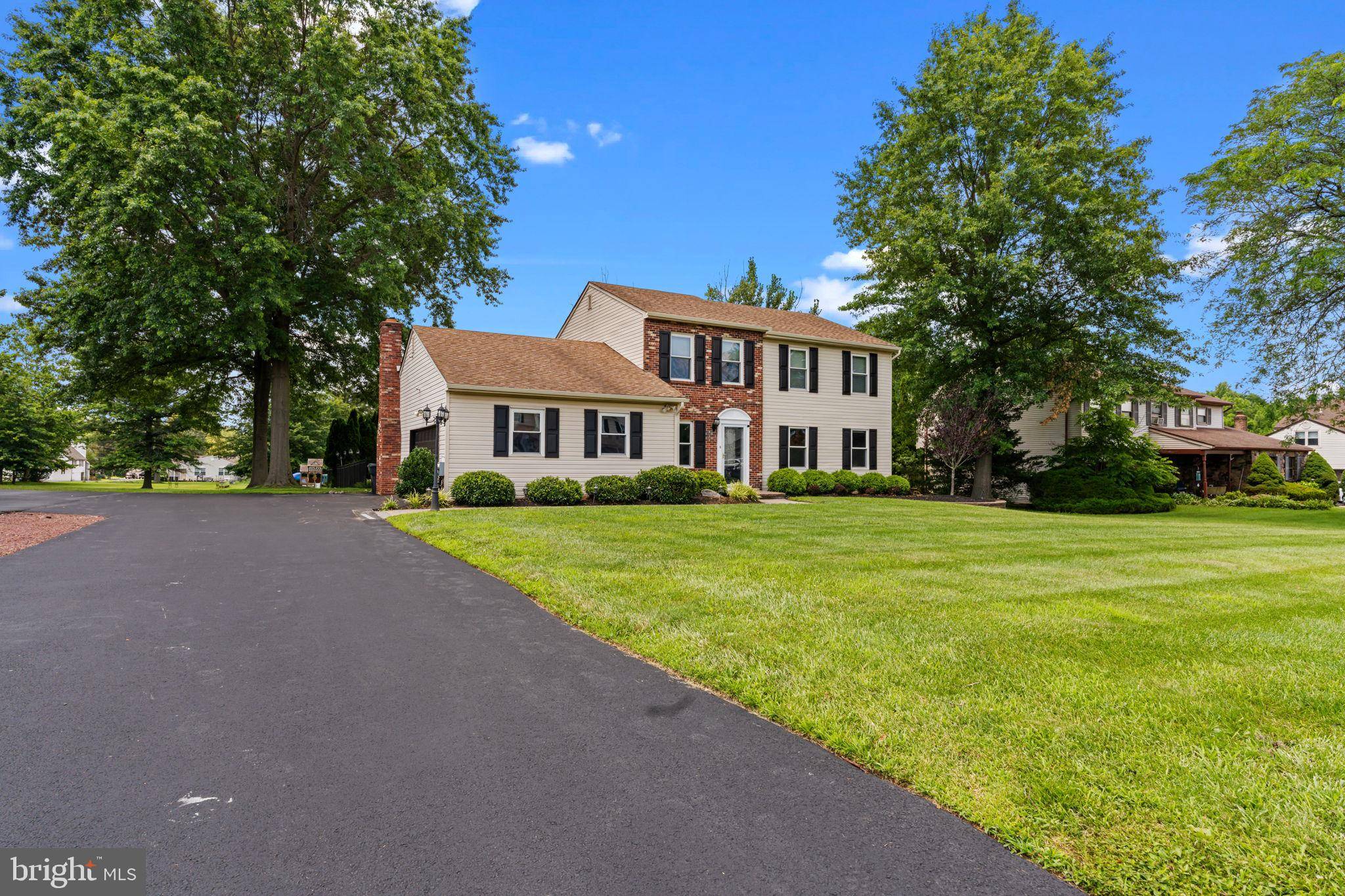ONest PA Office
[email protected]43 HAMPTON DR Southampton, PA 18966
4 Beds
4 Baths
2,392 SqFt
OPEN HOUSE
Sat Jul 26, 1:00pm - 3:00pm
Sun Jul 27, 1:00pm - 3:00pm
UPDATED:
Key Details
Property Type Single Family Home
Sub Type Detached
Listing Status Coming Soon
Purchase Type For Sale
Square Footage 2,392 sqft
Price per Sqft $313
Subdivision Hampton Hills
MLS Listing ID PABU2100990
Style Colonial
Bedrooms 4
Full Baths 3
Half Baths 1
HOA Y/N N
Abv Grd Liv Area 2,392
Year Built 1980
Available Date 2025-07-26
Annual Tax Amount $9,321
Tax Year 2025
Lot Size 0.613 Acres
Acres 0.61
Lot Dimensions 100.00 x 267.00
Property Sub-Type Detached
Source BRIGHT
Property Description
Location
State PA
County Bucks
Area Northampton Twp (10131)
Zoning AR
Rooms
Basement Fully Finished
Interior
Hot Water Electric
Heating Central
Cooling Central A/C
Fireplaces Number 1
Fireplace Y
Heat Source Electric
Exterior
Garage Spaces 6.0
Pool Fenced, Filtered, In Ground
Water Access N
Accessibility None
Total Parking Spaces 6
Garage N
Building
Story 2
Foundation Concrete Perimeter
Sewer Public Sewer
Water Public
Architectural Style Colonial
Level or Stories 2
Additional Building Above Grade, Below Grade
New Construction N
Schools
School District Council Rock
Others
Senior Community No
Tax ID 31-060-073
Ownership Fee Simple
SqFt Source Assessor
Special Listing Condition Standard

ONest PA Office





