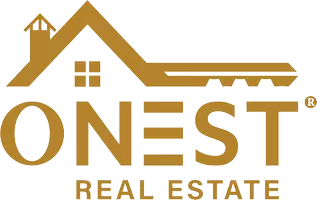ONest PA Office
[email protected]127 CHALET RD Gilbertsville, PA 19525
4 Beds
3 Baths
3,188 SqFt
OPEN HOUSE
Fri Jul 25, 5:00pm - 7:00pm
UPDATED:
Key Details
Property Type Single Family Home
Sub Type Detached
Listing Status Coming Soon
Purchase Type For Sale
Square Footage 3,188 sqft
Price per Sqft $188
Subdivision Windlestrae
MLS Listing ID PAMC2147984
Style Colonial
Bedrooms 4
Full Baths 2
Half Baths 1
HOA Fees $4/mo
HOA Y/N Y
Abv Grd Liv Area 2,688
Year Built 2010
Available Date 2025-07-24
Annual Tax Amount $7,384
Tax Year 2025
Lot Size 9,582 Sqft
Acres 0.22
Lot Dimensions 94.00 x 0.00
Property Sub-Type Detached
Source BRIGHT
Property Description
Location
State PA
County Montgomery
Area New Hanover Twp (10647)
Zoning R25
Rooms
Other Rooms Living Room, Dining Room, Primary Bedroom, Bedroom 2, Bedroom 4, Kitchen, Family Room, Basement, Breakfast Room, Laundry, Bathroom 3
Basement Full, Fully Finished
Interior
Hot Water Natural Gas
Heating Forced Air
Cooling Central A/C
Fireplaces Number 1
Fireplace Y
Heat Source Natural Gas
Exterior
Parking Features Garage - Front Entry, Inside Access
Garage Spaces 2.0
Pool In Ground
Water Access N
Accessibility None
Attached Garage 2
Total Parking Spaces 2
Garage Y
Building
Story 2
Foundation Concrete Perimeter
Sewer Public Sewer
Water Public
Architectural Style Colonial
Level or Stories 2
Additional Building Above Grade, Below Grade
New Construction N
Schools
School District Boyertown Area
Others
HOA Fee Include Trash,Snow Removal,Common Area Maintenance
Senior Community No
Tax ID 47-00-05011-091
Ownership Fee Simple
SqFt Source Assessor
Acceptable Financing Cash, Conventional, FHA, VA
Listing Terms Cash, Conventional, FHA, VA
Financing Cash,Conventional,FHA,VA
Special Listing Condition Standard

ONest PA Office


