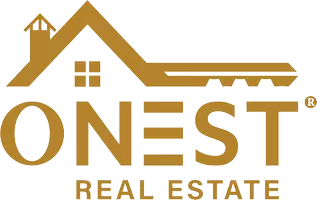ONest PA Office
[email protected]6341 SAUTERNE DR Macungie, PA 18062
4 Beds
3 Baths
3,423 SqFt
OPEN HOUSE
Sat Jul 26, 10:00am - 1:00pm
UPDATED:
Key Details
Property Type Single Family Home
Sub Type Detached
Listing Status Active
Purchase Type For Sale
Square Footage 3,423 sqft
Price per Sqft $198
Subdivision Brandywine Village
MLS Listing ID PALH2012708
Style Colonial,Traditional
Bedrooms 4
Full Baths 3
HOA Y/N N
Abv Grd Liv Area 2,673
Year Built 1993
Annual Tax Amount $8,571
Tax Year 2024
Lot Size 0.506 Acres
Acres 0.51
Lot Dimensions 185.00 x 121.00
Property Sub-Type Detached
Source BRIGHT
Property Description
Location
State PA
County Lehigh
Area Lower Milford Twp (12312)
Zoning SR
Rooms
Basement Daylight, Partial, Partially Finished, Poured Concrete, Workshop, Sump Pump
Interior
Hot Water Natural Gas
Cooling Central A/C
Flooring Engineered Wood, Solid Hardwood, Partially Carpeted, Vinyl, Ceramic Tile
Fireplaces Number 1
Fireplaces Type Brick, Gas/Propane
Inclusions refrigerator kitchen and refrigerator lower level
Fireplace Y
Heat Source Natural Gas
Laundry Main Floor
Exterior
Parking Features Garage - Side Entry, Garage Door Opener, Built In, Additional Storage Area, Inside Access
Garage Spaces 6.0
Fence Invisible
Water Access N
Roof Type Architectural Shingle,Asphalt
Accessibility Grab Bars Mod, Roll-in Shower
Attached Garage 2
Total Parking Spaces 6
Garage Y
Building
Story 3
Foundation Concrete Perimeter
Sewer Public Sewer
Water Public
Architectural Style Colonial, Traditional
Level or Stories 3
Additional Building Above Grade, Below Grade
Structure Type Dry Wall
New Construction N
Schools
Elementary Schools Willow Lane
Middle Schools Eyer
High Schools Emmaus
School District East Penn
Others
Senior Community No
Tax ID 547435965300-00001
Ownership Fee Simple
SqFt Source Assessor
Horse Property N
Special Listing Condition Probate Listing

ONest PA Office





