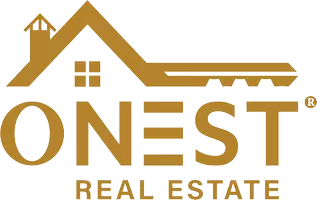ONest PA Office
[email protected]423 N GUERNSEY RD West Grove, PA 19390
4 Beds
4 Baths
4,007 SqFt
OPEN HOUSE
Sat Jul 26, 10:00am - 12:00pm
UPDATED:
Key Details
Property Type Single Family Home
Sub Type Detached
Listing Status Active
Purchase Type For Sale
Square Footage 4,007 sqft
Price per Sqft $180
Subdivision None Available
MLS Listing ID PACT2104374
Style Traditional
Bedrooms 4
Full Baths 3
Half Baths 1
HOA Y/N N
Abv Grd Liv Area 4,007
Year Built 2004
Available Date 2025-07-25
Annual Tax Amount $9,400
Tax Year 2025
Lot Size 1.100 Acres
Acres 1.1
Property Sub-Type Detached
Source BRIGHT
Property Description
Welcome to this timeless, custom-built Traditional home, nestled in the rolling countryside of Chester County's prestigious horse country. This exceptional 4-bedroom, 3.5-bath residence offers over 4,000 square feet of beautifully curated living space, thoughtfully updated with luxury finishes and modern conveniences throughout.
Step inside to discover a stunning gourmet kitchen featuring a two-tier center island, a brand-new gas cooktop and wall oven (2025), refreshed backsplash, flooring, lighting, and paint (2025). The adjoining breakfast nook opens to a spacious 15' x 18' deck with retractable awning—perfect for morning coffee or al fresco dining.
The formal dining room is a picture of elegance with floor-to-ceiling windows, crown molding, chair rail, new lighting and paint (2025), and original hardwood floors. Across the hall, the sunken living room showcases a dramatic floor-to-ceiling fireplace, original hardwoods, and French doors leading to the rear deck—ideal for indoor-outdoor entertaining.
A rare first-floor Primary Suite provides a private retreat with a large closet with built-ins, a spacious bedroom bathed in natural light, and an elegant en suite bathroom renovated in 2022. A separate sitting room with French doors, wainscoting, and crown molding completes this serene sanctuary.
Upstairs, a second luxurious Primary Suite awaits, complete with a newly designed separate vanity area, new flooring and fresh paint (2025), dual cedar-lined closets with pocket doors, and an expansive spa-inspired en suite bath featuring a whirlpool tub, a newly tiled shower with frameless glass door (2025), dual vanity, and a soothing, freshly painted finish. Two additional generously sized bedrooms, refreshed with new flooring and paint (2025) a full guest bath, and a 21' x 12' office with skylights and remote-controlled shades provide ample space for work and relaxation.
Outside, your private oasis includes a large in-ground pool, gazebo overlooking a tranquil koi pond, playset with playhouse, chicken coop, observation deck with views of neighboring horse farms, and a lawn shed for storage—all perfectly situated on a peaceful, picturesque lot.
Notable updates and mechanicals include: HVAC (2022), Hot Water Heater (2020), Roof repairs with ice guard (2021), Well Head (2022), Water Softener (2018), Central Vacuum System, 61' x 38' unfinished basement—endless possibilities for expansion
This unique property offers the best of countryside serenity and high-end living. Whether you're hosting guests, working from home, or simply soaking in the stunning views, every detail of this home was designed with comfort, quality, and lifestyle in mind.
Location
State PA
County Chester
Area London Grove Twp (10359)
Zoning AR-AGRICULTURAL RESIDENTI
Rooms
Other Rooms Living Room, Dining Room, Primary Bedroom, Sitting Room, Bedroom 2, Kitchen, Basement, Bedroom 1, Laundry, Office, Primary Bathroom
Basement Poured Concrete
Main Level Bedrooms 1
Interior
Hot Water Propane
Heating Forced Air
Cooling Central A/C
Heat Source Propane - Owned
Exterior
Exterior Feature Deck(s)
Parking Features Garage Door Opener, Inside Access
Garage Spaces 7.0
Pool Fenced, Heated, In Ground, Saltwater, Vinyl
Water Access N
Roof Type Architectural Shingle
Accessibility None
Porch Deck(s)
Attached Garage 2
Total Parking Spaces 7
Garage Y
Building
Lot Description Interior, Rural
Story 2
Foundation Concrete Perimeter
Sewer On Site Septic
Water Well
Architectural Style Traditional
Level or Stories 2
Additional Building Above Grade, Below Grade
New Construction N
Schools
High Schools Avon Grove
School District Avon Grove
Others
Senior Community No
Tax ID 59-07 -0001.0900
Ownership Fee Simple
SqFt Source Estimated
Special Listing Condition Standard

ONest PA Office





