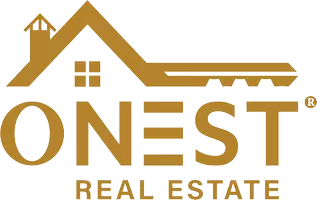ONest PA Office
[email protected]15 PENN CIR Holland, PA 18966
4 Beds
3 Baths
2,126 SqFt
OPEN HOUSE
Sat Jul 19, 2:00pm - 4:00pm
UPDATED:
Key Details
Property Type Single Family Home
Sub Type Detached
Listing Status Coming Soon
Purchase Type For Sale
Square Footage 2,126 sqft
Price per Sqft $319
MLS Listing ID PABU2099300
Style Colonial
Bedrooms 4
Full Baths 2
Half Baths 1
HOA Y/N N
Abv Grd Liv Area 2,126
Year Built 1983
Available Date 2025-07-19
Annual Tax Amount $7,065
Tax Year 2025
Lot Dimensions 65.00 x
Property Sub-Type Detached
Source BRIGHT
Property Description
Upstairs, your primary bedroom offers the space and privacy you deserve, complete with full bathroom and generous closet space. Three additional bedrooms give you options—kids, guests, home office, or all of the above. And while there's no basement, the smart layout and ample storage mean you won't miss it. The floored attic space, laundry/mudroom, garage, and closets throughout give you room for everything (and then some). The backyard is ready for summer barbecues, weekend play, and maybe even that future fire pit you've been dreaming about. And yes—the hot tub stays, so your star-lit soak sessions start on day one.
But here's the thing: homes like this, in this location, don't linger. Especially when they check this many boxes. Don't wait for the next one - schedule your showing and be the one who didn't miss out. *Professional Photos Coming Soon*
Location
State PA
County Bucks
Area Northampton Twp (10131)
Zoning R2
Interior
Interior Features Family Room Off Kitchen, Carpet, Dining Area, Formal/Separate Dining Room, Kitchen - Eat-In, WhirlPool/HotTub
Hot Water Electric
Heating Forced Air
Cooling Central A/C
Fireplaces Number 1
Fireplaces Type Brick
Inclusions All kitchen appliances, washer/dryer, and hot tub in as-is condition offering no monetary value
Fireplace Y
Heat Source Electric
Laundry Main Floor
Exterior
Parking Features Inside Access
Garage Spaces 1.0
Water Access N
Accessibility None
Attached Garage 1
Total Parking Spaces 1
Garage Y
Building
Story 2
Foundation Slab
Sewer Public Sewer
Water Public
Architectural Style Colonial
Level or Stories 2
Additional Building Above Grade, Below Grade
New Construction N
Schools
Elementary Schools Hillcrest
Middle Schools Holland Jr
School District Council Rock
Others
Senior Community No
Tax ID 31-064-143
Ownership Fee Simple
SqFt Source Assessor
Horse Property N
Special Listing Condition Standard

ONest PA Office

