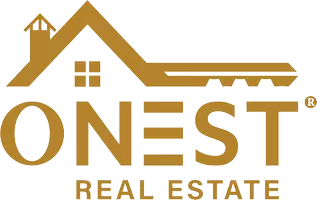ONest PA Office
[email protected]1351 LEXINGTON DR Yardley, PA 19067
4 Beds
3 Baths
2,734 SqFt
OPEN HOUSE
Sun Jul 20, 1:00pm - 4:00pm
UPDATED:
Key Details
Property Type Single Family Home
Sub Type Detached
Listing Status Coming Soon
Purchase Type For Sale
Square Footage 2,734 sqft
Price per Sqft $301
Subdivision Yardley Hunt
MLS Listing ID PABU2100152
Style Colonial
Bedrooms 4
Full Baths 3
HOA Y/N N
Abv Grd Liv Area 2,734
Year Built 1983
Available Date 2025-07-14
Annual Tax Amount $12,129
Tax Year 2025
Lot Size 0.463 Acres
Acres 0.46
Lot Dimensions x 180.00
Property Sub-Type Detached
Source BRIGHT
Property Description
Location
State PA
County Bucks
Area Lower Makefield Twp (10120)
Zoning R2
Rooms
Other Rooms Living Room, Dining Room, Primary Bedroom, Sitting Room, Bedroom 2, Bedroom 3, Bedroom 4, Kitchen, Family Room, Basement, Foyer, Laundry, Bathroom 2, Bathroom 3, Attic, Primary Bathroom
Basement Unfinished, Water Proofing System
Interior
Interior Features Attic, Bathroom - Tub Shower, Bathroom - Walk-In Shower, Breakfast Area, Built-Ins, Carpet, Chair Railings, Crown Moldings, Pantry, Primary Bath(s), Recessed Lighting, Upgraded Countertops, Walk-in Closet(s), Wine Storage
Hot Water Propane
Heating Heat Pump - Electric BackUp
Cooling Central A/C
Flooring Hardwood, Luxury Vinyl Plank, Carpet, Concrete, Ceramic Tile
Fireplaces Number 1
Fireplaces Type Wood, Mantel(s)
Inclusions Kitchen Refrigerator. As is and of no monetary value.
Equipment Dishwasher, Disposal, Oven - Self Cleaning, Oven/Range - Gas, Refrigerator, Stainless Steel Appliances
Fireplace Y
Window Features Replacement,Sliding,Vinyl Clad
Appliance Dishwasher, Disposal, Oven - Self Cleaning, Oven/Range - Gas, Refrigerator, Stainless Steel Appliances
Heat Source Electric
Laundry Main Floor
Exterior
Exterior Feature Deck(s), Porch(es)
Parking Features Garage - Side Entry, Garage Door Opener, Inside Access, Underground
Garage Spaces 10.0
Utilities Available Cable TV
Water Access N
Roof Type Asphalt,Pitched
Street Surface Black Top,Paved
Accessibility None
Porch Deck(s), Porch(es)
Road Frontage Boro/Township
Attached Garage 2
Total Parking Spaces 10
Garage Y
Building
Story 2
Foundation Block
Sewer Public Sewer
Water Public
Architectural Style Colonial
Level or Stories 2
Additional Building Above Grade, Below Grade
Structure Type Dry Wall
New Construction N
Schools
Elementary Schools Afton
Middle Schools William Penn
High Schools Pensbury
School District Pennsbury
Others
Senior Community No
Tax ID 20-058-140
Ownership Fee Simple
SqFt Source Assessor
Acceptable Financing Cash, Conventional
Listing Terms Cash, Conventional
Financing Cash,Conventional
Special Listing Condition Standard

ONest PA Office





