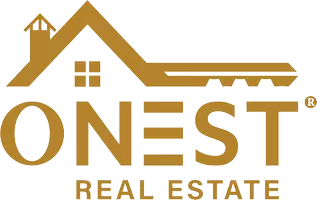ONest PA Office
[email protected]1183 HAMPSHIRE PL West Chester, PA 19382
4 Beds
4 Baths
3,817 SqFt
OPEN HOUSE
Thu Jul 10, 1:00pm - 3:00pm
Sat Jul 12, 1:00pm - 3:00pm
Sun Jul 13, 1:00pm - 3:00pm
UPDATED:
Key Details
Property Type Single Family Home
Sub Type Detached
Listing Status Coming Soon
Purchase Type For Sale
Square Footage 3,817 sqft
Price per Sqft $233
Subdivision Spring Meadows
MLS Listing ID PACT2103534
Style Colonial
Bedrooms 4
Full Baths 2
Half Baths 2
HOA Fees $200/ann
HOA Y/N Y
Abv Grd Liv Area 3,192
Year Built 1980
Available Date 2025-07-10
Annual Tax Amount $10,282
Tax Year 2025
Lot Size 1.200 Acres
Acres 1.2
Property Sub-Type Detached
Source BRIGHT
Property Description
Upstairs, the updated corner Primary Suite offers a luxurious ensuite Bathroom with floor-to-ceiling custom cabinetry, separate sink areas, stall shower with a built-in seat, framed glass doors, and a walk-in closet with built-ins. A second full updated Bathroom, multiple hallway closets, and 3 additional bedrooms, one with a private ensuite Powder Room rounds out the second floor.
The finished walkout Basement offers inviting spaces complete with plush wool carpeting, recessed lighting, a cedar closet, a separate room ideal for hobbies or guests, and abundant storage. Recent updates elevate the home's appeal including a new roof with gutter leaf guard system, fresh interior paint, refreshed bathrooms, updated wood-burning fireplace & liner, refreshed finished basement and water proofing, custom blinds, and gleaming hardwood floors spanning the first and second levels, adding warmth and elegance throughout. Outside, the charm continues with a back deck featuring an awning for shade, alongside a newly installed blue slate patio with stone knee wall overlooking the level yard, beautifully framed by mature landscaping and a play set, ideal for outdoor enjoyment.
Located in the sought-after Spring Meadow neighborhood, this home offers three levels of living space and access to 33 acres of open space with trails, a picturesque pond, and a walking path to neighboring Radley Run. Award winning Unionville-Chadds Ford School District, close proximity to the major commuting route 202, nearby shops and restaurants and a short drive to vibrant downtown West Chester. This turnkey property is ready to welcome its next owner—come relax, entertain, and enjoy!
Location
State PA
County Chester
Area Birmingham Twp (10365)
Zoning R1
Rooms
Other Rooms Living Room, Dining Room, Primary Bedroom, Bedroom 2, Bedroom 3, Bedroom 4, Kitchen, Family Room, Basement, Foyer, Breakfast Room, Sun/Florida Room, Laundry, Office, Primary Bathroom, Half Bath
Basement Water Proofing System, Shelving, Rear Entrance, Interior Access, Heated, Partially Finished, Space For Rooms
Interior
Interior Features Carpet, Cedar Closet(s), Ceiling Fan(s), Kitchen - Island
Hot Water Electric
Heating Heat Pump(s)
Cooling Central A/C
Flooring Solid Hardwood, Carpet, Ceramic Tile
Fireplaces Number 1
Fireplaces Type Mantel(s), Stone
Inclusions Kitchen Refrigerator, Washer, Dryer, Basement Monkey Bars, Play Set All as is with no monetary value
Equipment Built-In Microwave, Built-In Range, Oven - Double, Range Hood, Stainless Steel Appliances, Dishwasher, Microwave, Oven/Range - Electric
Fireplace Y
Window Features Double Hung
Appliance Built-In Microwave, Built-In Range, Oven - Double, Range Hood, Stainless Steel Appliances, Dishwasher, Microwave, Oven/Range - Electric
Heat Source Electric
Laundry Main Floor
Exterior
Parking Features Garage - Side Entry, Garage Door Opener
Garage Spaces 2.0
Water Access N
Accessibility None
Attached Garage 2
Total Parking Spaces 2
Garage Y
Building
Lot Description Cul-de-sac, Front Yard, Landscaping, Level, Rear Yard
Story 2
Foundation Block
Sewer On Site Septic
Water Public
Architectural Style Colonial
Level or Stories 2
Additional Building Above Grade, Below Grade
New Construction N
Schools
School District Unionville-Chadds Ford
Others
Senior Community No
Tax ID 65-03H-0030
Ownership Fee Simple
SqFt Source Assessor
Special Listing Condition Standard
Virtual Tour https://www.zillow.com/view-imx/62bf6845-9ff6-40e4-b8b6-3ee99f73ec2f?setAttribution=mls&wl=true&initialViewType=pano&utm_source=dashboard

ONest PA Office





