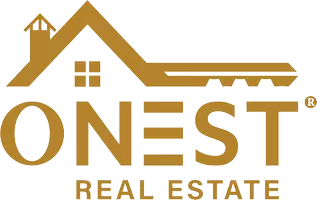ONest PA Office
[email protected]1402 TIMBER MILL LN West Chester, PA 19380
4 Beds
4 Baths
4,000 SqFt
UPDATED:
Key Details
Property Type Single Family Home
Sub Type Detached
Listing Status Active
Purchase Type For Sale
Square Footage 4,000 sqft
Price per Sqft $512
Subdivision Timber Mill
MLS Listing ID PACT2102876
Style Traditional,Farmhouse/National Folk
Bedrooms 4
Full Baths 3
Half Baths 1
HOA Fees $209/mo
HOA Y/N Y
Abv Grd Liv Area 4,000
Tax Year 2025
Lot Size 1.130 Acres
Acres 1.13
Property Sub-Type Detached
Source BRIGHT
Property Description
Introducing the Biscotto—a thoughtfully designed floor plan offering a perfect balance of open-concept living, functional spaces, and flexible options for modern lifestyles. Nestled on a picturesque, over 1-acre homesite in the heart of West Chester, this home blends timeless design with contemporary features throughout.
Step inside to a light-filled foyer flanked by formal living and dining rooms, setting the tone for the home's inviting sophistication. The gourmet kitchen features a large center island, walk-in pantry, and seamless flow into the breakfast area and expansive family room with fireplace—perfect for entertaining or relaxed family evenings. A private study, oversized mudroom, and optional rear porch provide everyday practicality with a high-end touch.
Upstairs, the layout includes four spacious bedrooms, including a luxurious primary suite with dual walk-in closets and a spa-inspired bath. Each secondary bedroom offers generous closet space, and en-suite or Jack-and-Jill bath access. An open hallway overlooks the family room below, enhancing the sense of space and light. The optional fifth bedroom with private bath adds versatility for guests or multi-generational living.
Located in an idyllic setting just minutes from vibrant downtown West Chester, major commuter routes, and highly rated schools, Timber Mill offers a rare combination of privacy, prestige, and convenience.
Come explore the Biscotto and experience the thoughtful design, premium finishes, and unmatched quality that define every Zappitelli home.
Location
State PA
County Chester
Area East Goshen Twp (10353)
Zoning RES
Rooms
Basement Full
Interior
Hot Water Propane
Heating Forced Air
Cooling Central A/C
Fireplaces Number 1
Fireplace Y
Heat Source Propane - Leased
Exterior
Parking Features Garage - Side Entry
Garage Spaces 6.0
Water Access N
Accessibility None
Attached Garage 3
Total Parking Spaces 6
Garage Y
Building
Story 2
Foundation Concrete Perimeter
Sewer Public Sewer
Water Public
Architectural Style Traditional, Farmhouse/National Folk
Level or Stories 2
Additional Building Above Grade
New Construction Y
Schools
School District West Chester Area
Others
Senior Community No
Tax ID NO TAX RECORD
Ownership Fee Simple
SqFt Source Estimated
Special Listing Condition Standard

ONest PA Office





