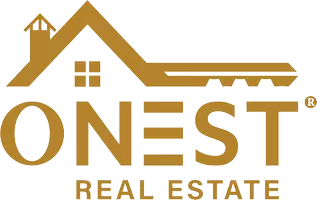ONest PA Office
[email protected]28 VALLEY RD Shrewsbury, PA 17361
4 Beds
4 Baths
5,274 SqFt
UPDATED:
Key Details
Property Type Single Family Home
Sub Type Detached
Listing Status Coming Soon
Purchase Type For Sale
Square Footage 5,274 sqft
Price per Sqft $113
Subdivision Shrewsbury
MLS Listing ID PAYK2084682
Style Colonial
Bedrooms 4
Full Baths 3
Half Baths 1
HOA Y/N N
Abv Grd Liv Area 3,726
Year Built 2003
Available Date 2025-06-28
Annual Tax Amount $10,104
Tax Year 2024
Lot Size 0.711 Acres
Acres 0.71
Property Sub-Type Detached
Source BRIGHT
Property Description
Upstairs, the spacious primary suite includes a large walk-in closet and a luxurious bath with dual vanities, a jetted tub, and a separate shower. The three additional bedrooms are all nicely sized—two with walk-in closets, and one with an en-suite bath. The finished lower level includes a game room and a den area, complete with a custom-built wet bar and recessed lighting, making it the perfect space for gatherings.
Outside, enjoy a private backyard with a patio off the breakfast nook and a retaining wall for added charm. The home also offers a 3-car garage and a wide driveway. This is a must-see home that combines space, style, and function—perfect for everyday living and entertaining!
Location
State PA
County York
Area Shrewsbury Boro (15284)
Zoning RESIDENTIAL
Rooms
Other Rooms Living Room, Dining Room, Primary Bedroom, Bedroom 2, Bedroom 3, Bedroom 4, Kitchen, Game Room, Family Room, Den, Foyer, Laundry, Office
Basement Full, Outside Entrance, Partially Finished, Rear Entrance, Walkout Stairs
Interior
Interior Features Attic, Bathroom - Jetted Tub, Bathroom - Stall Shower, Bathroom - Tub Shower, Breakfast Area, Carpet, Ceiling Fan(s), Chair Railings, Crown Moldings, Dining Area, Additional Stairway, Curved Staircase, Family Room Off Kitchen, Floor Plan - Open, Kitchen - Eat-In, Kitchen - Island, Kitchen - Table Space, Pantry, Primary Bath(s), Recessed Lighting, Store/Office, Upgraded Countertops, Walk-in Closet(s), Wet/Dry Bar, Window Treatments, Wood Floors
Hot Water Natural Gas
Heating Forced Air
Cooling Central A/C
Flooring Carpet, Ceramic Tile, Hardwood
Fireplaces Number 1
Fireplaces Type Fireplace - Glass Doors, Gas/Propane
Inclusions See inclusions in Assoc. docs
Equipment Built-In Microwave, Dishwasher, Disposal, Dryer, Refrigerator, Stainless Steel Appliances, Stove, Washer
Furnishings No
Fireplace Y
Window Features Double Hung,Double Pane,Insulated,Low-E
Appliance Built-In Microwave, Dishwasher, Disposal, Dryer, Refrigerator, Stainless Steel Appliances, Stove, Washer
Heat Source Natural Gas
Laundry Main Floor, Basement, Hookup
Exterior
Exterior Feature Patio(s), Porch(es)
Parking Features Garage - Side Entry, Garage Door Opener
Garage Spaces 3.0
Water Access N
Roof Type Architectural Shingle
Accessibility None
Porch Patio(s), Porch(es)
Attached Garage 3
Total Parking Spaces 3
Garage Y
Building
Story 2
Foundation Active Radon Mitigation, Concrete Perimeter
Above Ground Finished SqFt 1548
Sewer Public Sewer
Water Public
Architectural Style Colonial
Level or Stories 2
Additional Building Above Grade, Below Grade
New Construction N
Schools
School District Southern York County
Others
Senior Community No
Tax ID 84-000-CJ-0146-H0-00000
Ownership Fee Simple
SqFt Source Assessor
Security Features Security System
Acceptable Financing Conventional, FHA, VA
Listing Terms Conventional, FHA, VA
Financing Conventional,FHA,VA
Special Listing Condition Standard

ONest PA Office





