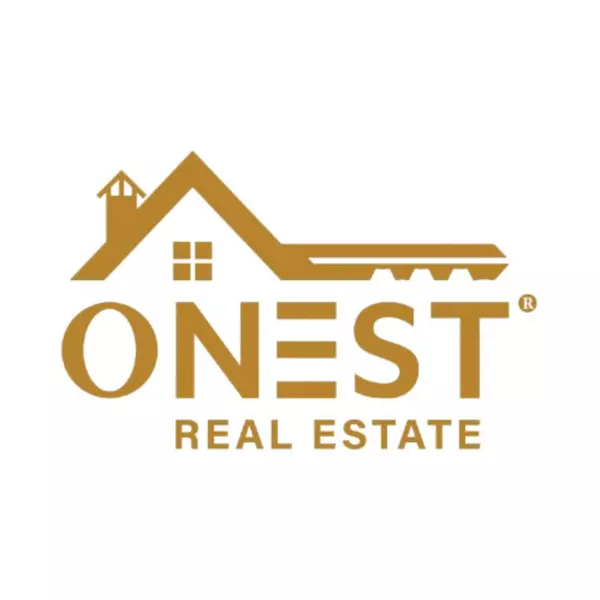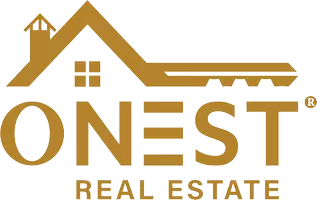Bought with JEFFERY MILLER • Coldwell Banker Realty
$265,000
$250,000
6.0%For more information regarding the value of a property, please contact us for a free consultation.
1610 MILLER RD Dauphin, PA 17018
3 Beds
2 Baths
1,704 SqFt
Key Details
Sold Price $265,000
Property Type Single Family Home
Sub Type Detached
Listing Status Sold
Purchase Type For Sale
Square Footage 1,704 sqft
Price per Sqft $155
Subdivision None Available
MLS Listing ID PADA2044912
Sold Date 06/16/25
Style Ranch/Rambler
Bedrooms 3
Full Baths 1
Half Baths 1
HOA Y/N N
Abv Grd Liv Area 1,344
Year Built 1960
Available Date 2025-05-07
Annual Tax Amount $2,664
Tax Year 2024
Lot Size 1.150 Acres
Acres 1.15
Property Sub-Type Detached
Source BRIGHT
Property Description
Charming Ranch Home in Dauphin
Nestled on a serene lot with mature trees, this beautiful ranch-style home welcomes you with a long paved driveway and a spacious Trex deck—complete with a ramp and newer sliding glass door. Inside, the open floor plan is perfect for entertaining, featuring a cozy dining area, a country kitchen with breakfast bar, and a step-down living room with a lovely hearth area.
Down the hall, you'll find three comfortable bedrooms and a full bath with a walk-in shower. The full basement offers ample potential with a cedar-lined closet and space for a bonus bedroom or family room. Enjoy peaceful evenings surrounded by nature and the tranquility of your wooded setting.
Location
State PA
County Dauphin
Area Middle Paxton Twp (14043)
Zoning RESIDENTIAL
Rooms
Other Rooms Living Room, Dining Room, Primary Bedroom, Bedroom 2, Bedroom 3, Kitchen, Den, Great Room, Laundry, Bathroom 1, Bonus Room, Half Bath
Basement Full, Interior Access, Partially Finished
Main Level Bedrooms 3
Interior
Interior Features Kitchen - Country, Combination Dining/Living
Hot Water Propane
Heating Baseboard - Hot Water
Cooling Central A/C
Flooring Carpet, Vinyl
Equipment Microwave, Refrigerator, Washer, Dryer, Oven/Range - Electric, Stainless Steel Appliances, Water Heater
Fireplace N
Appliance Microwave, Refrigerator, Washer, Dryer, Oven/Range - Electric, Stainless Steel Appliances, Water Heater
Heat Source Propane - Leased
Laundry Lower Floor, Dryer In Unit, Washer In Unit
Exterior
Exterior Feature Deck(s)
Garage Spaces 3.0
Water Access N
Roof Type Shingle
Accessibility Ramp - Main Level, Roll-in Shower, Other Bath Mod, Grab Bars Mod
Porch Deck(s)
Road Frontage Boro/Township
Total Parking Spaces 3
Garage N
Building
Lot Description Cleared, Trees/Wooded, Level
Story 1
Foundation Block
Sewer Private Sewer
Water Private, Well
Architectural Style Ranch/Rambler
Level or Stories 1
Additional Building Above Grade, Below Grade
New Construction N
Schools
High Schools Central Dauphin
School District Central Dauphin
Others
Senior Community No
Tax ID 43-009-045-000-0000
Ownership Fee Simple
SqFt Source Estimated
Security Features Smoke Detector
Acceptable Financing Conventional, VA, FHA, Cash
Listing Terms Conventional, VA, FHA, Cash
Financing Conventional,VA,FHA,Cash
Special Listing Condition Standard
Read Less
Want to know what your home might be worth? Contact us for a FREE valuation!

ONest PA Office
[email protected]Our team is ready to help you sell your home for the highest possible price ASAP

ONest PA Office





