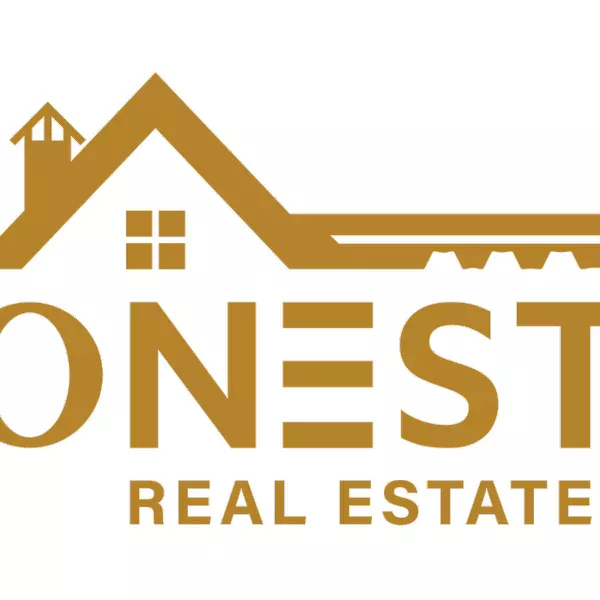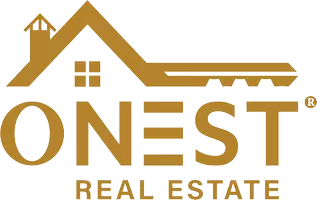Bought with Yony Kifle • KW Metro Center
$310,000
$275,000
12.7%For more information regarding the value of a property, please contact us for a free consultation.
16 SOMERSET RD Baltimore, MD 21228
3 Beds
3 Baths
1,620 SqFt
Key Details
Sold Price $310,000
Property Type Single Family Home
Sub Type Twin/Semi-Detached
Listing Status Sold
Purchase Type For Sale
Square Footage 1,620 sqft
Price per Sqft $191
Subdivision Somerset
MLS Listing ID MDBC499650
Sold Date 08/06/20
Style Traditional
Bedrooms 3
Full Baths 3
HOA Y/N N
Abv Grd Liv Area 1,320
Year Built 1931
Available Date 2020-07-31
Annual Tax Amount $2,987
Tax Year 2020
Lot Size 3,410 Sqft
Acres 0.08
Property Sub-Type Twin/Semi-Detached
Source BRIGHT
Property Description
Gorgeous home in sought after and rarely available neighborhood. Updated kitchen with granite counters , recessed lighting, built in microwave and marble floors with island/breakfast bar. Separate dining room with hardwood flooring and crown molding. Family room with lots of light and stone, wood-burning fireplace. Three large bedrooms. Master has updated, full bath with stand up shower and walk-in closet. Hall bath includes soaking tub and tile with porcelain flooring. Basement has large club room with wet bar, and granite counters and mini refrigerator. Basement full bath has porcelain flooring, granite counters and tile shower. Covered front porch with ceiling fan and large, rear deck backs to trees. One care garage with additional rear lot that offers additional parking. Welcome home!!
Location
State MD
County Baltimore
Zoning RESIDENTIAL
Rooms
Other Rooms Dining Room, Primary Bedroom, Bedroom 2, Bedroom 3, Family Room, Basement
Basement Daylight, Partial, Fully Finished, Walkout Stairs
Interior
Interior Features Ceiling Fan(s), Crown Moldings, Dining Area, Floor Plan - Open, Kitchen - Island, Primary Bath(s), Walk-in Closet(s)
Hot Water Natural Gas
Heating Central, Forced Air
Cooling Central A/C
Flooring Carpet, Hardwood, Ceramic Tile, Marble
Fireplaces Number 1
Fireplaces Type Stone, Wood
Equipment Built-In Microwave, Dishwasher, Disposal, Dryer, Microwave, Oven/Range - Gas, Refrigerator, Washer
Fireplace Y
Appliance Built-In Microwave, Dishwasher, Disposal, Dryer, Microwave, Oven/Range - Gas, Refrigerator, Washer
Heat Source Natural Gas
Exterior
Parking Features Garage - Front Entry
Garage Spaces 5.0
Utilities Available Natural Gas Available
Water Access N
Roof Type Asphalt,Slate,Shingle
Accessibility None
Total Parking Spaces 5
Garage Y
Building
Story 3
Sewer Public Sewer
Water Public
Architectural Style Traditional
Level or Stories 3
Additional Building Above Grade, Below Grade
Structure Type Dry Wall,Plaster Walls
New Construction N
Schools
Elementary Schools Westowne
Middle Schools Arbutus
High Schools Catonsville
School District Baltimore County Public Schools
Others
Senior Community No
Tax ID 04010112590040
Ownership Fee Simple
SqFt Source Assessor
Acceptable Financing Cash, Conventional, FHA, FHA 203(k), FHA 203(b), VA
Listing Terms Cash, Conventional, FHA, FHA 203(k), FHA 203(b), VA
Financing Cash,Conventional,FHA,FHA 203(k),FHA 203(b),VA
Special Listing Condition Standard
Read Less
Want to know what your home might be worth? Contact us for a FREE valuation!

ONest PA Office
[email protected]Our team is ready to help you sell your home for the highest possible price ASAP

ONest PA Office

