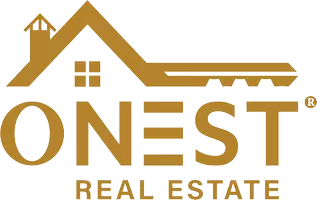ONest PA Office
[email protected]241 DELANCEY ST Philadelphia, PA 19106
4 Beds
3 Baths
3,050 SqFt
UPDATED:
Key Details
Property Type Townhouse
Sub Type Interior Row/Townhouse
Listing Status Active
Purchase Type For Sale
Square Footage 3,050 sqft
Price per Sqft $581
Subdivision Society Hill
MLS Listing ID PAPH2495716
Style Straight Thru
Bedrooms 4
Full Baths 2
Half Baths 1
HOA Y/N N
Abv Grd Liv Area 3,050
Year Built 1800
Available Date 2025-06-25
Annual Tax Amount $15,763
Tax Year 2024
Lot Size 1,306 Sqft
Acres 0.03
Lot Dimensions 16.00 x 80.00
Property Sub-Type Interior Row/Townhouse
Source BRIGHT
Property Description
Enjoy the rare luxury of gated, deeded parking accessible through a serene English garden—your private oasis in the heart of the city.
Inside, you'll find a stunning blend of architectural character and thoughtful renovation, including 6 fireplaces, soaring ceilings, exposed brick, and a unique layout that offers both style and function. The home features upgraded electrical, plumbing, windows, and doors, all while preserving irreplaceable details like appraised Robert Wellford mantelpieces
The sun-drenched chef's kitchen is the heart of the home, complete with Sub-Zero refrigerator, dual ovens, a warming drawer, skylights, and a breakfast room with garden views. A spacious formal dining room and covieniently located powder room round out the main level.
Retreat to the second-floor primary suite, complete with a gas fireplace, custom outfitted closets and an en-suite bathroom with heated marble floors, seamless glass-enclosed shower and a clawfoot soaking tub. The third floor features two bedrooms with a Jack-and-Jill bath, each with its own fireplace. The front bedroom offers charming views over Delancey.
The fourth floor can serve as a large bedroom or flexible family/media room, with generous closet space. The finished lower level includes a bonus space for a home gym, office or entertainment area, plus storage and laundry.
Located just blocks from Headhouse Square, award-winning restaurants, Three Bears Park, and more, this home is proudly listed on the Philadelphia Historic Register. A 4-year tax abatement remains in place.
Location
State PA
County Philadelphia
Area 19106 (19106)
Zoning RSA5
Rooms
Basement Fully Finished
Main Level Bedrooms 4
Interior
Hot Water Other
Heating Hot Water
Cooling Central A/C
Fireplaces Number 5
Fireplace Y
Heat Source Natural Gas
Exterior
Exterior Feature Patio(s)
Garage Spaces 1.0
Parking On Site 1
Water Access N
Accessibility None
Porch Patio(s)
Total Parking Spaces 1
Garage N
Building
Story 4
Foundation Other
Sewer Public Sewer
Water Public
Architectural Style Straight Thru
Level or Stories 4
Additional Building Above Grade, Below Grade
New Construction N
Schools
School District The School District Of Philadelphia
Others
Senior Community No
Tax ID 051161800
Ownership Fee Simple
SqFt Source Assessor
Special Listing Condition Standard

ONest PA Office





