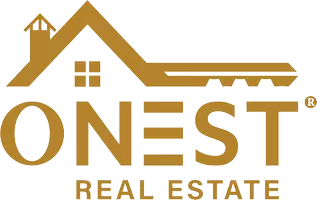ONest PA Office
[email protected]114 WALSH RD Lansdowne, PA 19050
4 Beds
2 Baths
2,206 SqFt
OPEN HOUSE
Sat Jun 28, 11:00am - 1:00pm
UPDATED:
Key Details
Property Type Single Family Home, Townhouse
Sub Type Twin/Semi-Detached
Listing Status Coming Soon
Purchase Type For Sale
Square Footage 2,206 sqft
Price per Sqft $147
Subdivision Gladstone Manor
MLS Listing ID PADE2093242
Style Side-by-Side
Bedrooms 4
Full Baths 2
HOA Y/N N
Abv Grd Liv Area 2,206
Year Built 1927
Available Date 2025-06-27
Annual Tax Amount $7,118
Tax Year 2024
Lot Size 3,049 Sqft
Acres 0.07
Lot Dimensions 32.00 x 94.00
Property Sub-Type Twin/Semi-Detached
Source BRIGHT
Property Description
Location
State PA
County Delaware
Area Lansdowne Boro (10423)
Zoning RESIDENTIAL
Rooms
Other Rooms Living Room, Dining Room, Primary Bedroom, Bedroom 2, Bedroom 3, Bedroom 4, Kitchen, Sun/Florida Room, Mud Room, Primary Bathroom, Full Bath
Basement Full, Unfinished
Interior
Interior Features Pantry
Hot Water Natural Gas
Heating Radiator
Cooling Window Unit(s)
Fireplaces Number 1
Fireplaces Type Wood
Inclusions Washer, Dryer, Kitchen Refrigerator, and Window AC Units all in "as-is" condition with no monetary value.
Equipment Built-In Microwave, Dishwasher, Disposal, Oven - Self Cleaning, Refrigerator, Oven - Single, Oven/Range - Electric
Fireplace Y
Appliance Built-In Microwave, Dishwasher, Disposal, Oven - Self Cleaning, Refrigerator, Oven - Single, Oven/Range - Electric
Heat Source Oil
Laundry Basement
Exterior
Exterior Feature Deck(s)
Parking Features Other
Garage Spaces 1.0
Water Access N
Accessibility None
Porch Deck(s)
Total Parking Spaces 1
Garage Y
Building
Story 3
Foundation Other
Sewer Public Sewer
Water Public
Architectural Style Side-by-Side
Level or Stories 3
Additional Building Above Grade, Below Grade
New Construction N
Schools
School District Chester-Upland
Others
Senior Community No
Tax ID 23-00-03325-00
Ownership Fee Simple
SqFt Source Assessor
Acceptable Financing Cash, Conventional
Listing Terms Cash, Conventional
Financing Cash,Conventional
Special Listing Condition Standard
Virtual Tour https://my.matterport.com/show/?m=kykhs5Y5uB1&brand=0

ONest PA Office





