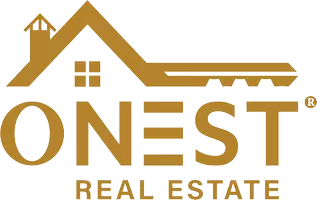ONest PA Office
[email protected]15 BORATEN CIR Royersford, PA 19468
4 Beds
4 Baths
3,946 SqFt
OPEN HOUSE
Sun Jun 29, 11:00am - 1:00pm
UPDATED:
Key Details
Property Type Single Family Home
Sub Type Detached
Listing Status Active
Purchase Type For Sale
Square Footage 3,946 sqft
Price per Sqft $197
Subdivision Church Hill Estates
MLS Listing ID PAMC2144222
Style Colonial
Bedrooms 4
Full Baths 2
Half Baths 2
HOA Fees $225/qua
HOA Y/N Y
Abv Grd Liv Area 2,946
Year Built 2009
Available Date 2025-06-15
Annual Tax Amount $9,024
Tax Year 2024
Lot Size 0.351 Acres
Acres 0.35
Lot Dimensions 117.00 x 0.00
Property Sub-Type Detached
Source BRIGHT
Property Description
hot water heater (2022), front storm door (2022), backyard fencing (2023), and a new furnace (2024),
This home truly has it all—meticulously maintained, thoughtfully upgraded, and move-in ready. Don't miss your opportunity to own this exceptional property. Welcome home to 15 Boraten Circle! A video walking tour is attached.
Location
State PA
County Montgomery
Area Limerick Twp (10637)
Zoning RESIDENTIAL
Rooms
Basement Partially Finished, Poured Concrete
Interior
Interior Features Additional Stairway, Bathroom - Jetted Tub, Bathroom - Stall Shower, Bathroom - Walk-In Shower, Breakfast Area, Carpet, Ceiling Fan(s), Crown Moldings, Family Room Off Kitchen, Floor Plan - Open, Formal/Separate Dining Room, Kitchen - Eat-In, Kitchen - Island, Kitchen - Gourmet, Pantry, Primary Bath(s), Upgraded Countertops, Walk-in Closet(s), Wood Floors
Hot Water Natural Gas
Heating Forced Air
Cooling Central A/C
Flooring Carpet, Ceramic Tile, Engineered Wood
Fireplaces Number 1
Fireplaces Type Gas/Propane, Mantel(s), Marble
Inclusions Kitchen refrigerator, 2 storage shelves in the basement
Equipment Built-In Microwave, Dishwasher, Disposal, Oven/Range - Gas
Fireplace Y
Appliance Built-In Microwave, Dishwasher, Disposal, Oven/Range - Gas
Heat Source Natural Gas
Laundry Main Floor
Exterior
Exterior Feature Deck(s), Patio(s), Porch(es)
Parking Features Garage - Front Entry, Garage Door Opener, Inside Access, Oversized
Garage Spaces 4.0
Fence Aluminum, Vinyl
Amenities Available Common Grounds
Water Access N
Accessibility None
Porch Deck(s), Patio(s), Porch(es)
Attached Garage 2
Total Parking Spaces 4
Garage Y
Building
Lot Description Front Yard, Level, SideYard(s), Backs to Trees, Cul-de-sac, Rear Yard
Story 2
Foundation Concrete Perimeter
Sewer Public Sewer
Water Public
Architectural Style Colonial
Level or Stories 2
Additional Building Above Grade, Below Grade
New Construction N
Schools
Elementary Schools Limerick
Middle Schools Springford
High Schools Spring-Ford Senior
School District Spring-Ford Area
Others
HOA Fee Include Trash,Common Area Maintenance
Senior Community No
Tax ID 37-00-02023-154
Ownership Fee Simple
SqFt Source Assessor
Acceptable Financing Cash, Conventional, FHA, VA
Listing Terms Cash, Conventional, FHA, VA
Financing Cash,Conventional,FHA,VA
Special Listing Condition Standard
Virtual Tour https://www.youtube.com/watch?v=pUhOWK8eYFc

ONest PA Office





