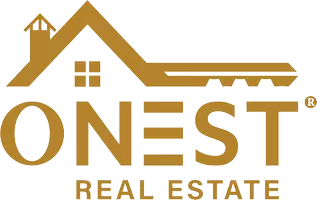ONest PA Office
[email protected]223 WINCHESTER BEACH DR Annapolis, MD 21409
4 Beds
4 Baths
4,400 SqFt
UPDATED:
Key Details
Property Type Single Family Home
Sub Type Detached
Listing Status Pending
Purchase Type For Sale
Square Footage 4,400 sqft
Price per Sqft $1,022
Subdivision Winchester On The Severn
MLS Listing ID MDAA2111508
Style Transitional
Bedrooms 4
Full Baths 4
HOA Fees $210/ann
HOA Y/N Y
Abv Grd Liv Area 4,400
Year Built 2005
Annual Tax Amount $20,429
Tax Year 2024
Lot Size 0.295 Acres
Acres 0.29
Property Sub-Type Detached
Source BRIGHT
Property Description
Spend your days outside—whether relaxing on the deck, gathering around the stone firepit, cooking in the outdoor kitchen, or heading out from your private 75' pier with two lifts and over 10 feet of water depth. The backyard flows easily to the water, making it ideal for hosting or just enjoying a quiet sunset by the shore.
Inside, the home is filled with natural light and designed for comfort and function. The main level offers open living spaces with expansive water views, a well-equipped chef's kitchen, and a custom bar for easy entertaining. Upstairs, the primary suite feels like a private retreat with floor-to-ceiling windows, hidden electronic shades, and a spa-style bath built for two.
With four bedroom suites, bonus spaces for work or fitness, and thoughtful details throughout, this is a home built for easy waterfront living in one of Annapolis' most sought-after neighborhoods.
Location
State MD
County Anne Arundel
Zoning R2
Rooms
Other Rooms Living Room, Dining Room, Primary Bedroom, Bedroom 2, Bedroom 3, Bedroom 4, Kitchen, Game Room, Family Room, Den, Library, Foyer, Other, Bathroom 2, Bathroom 3, Primary Bathroom
Interior
Interior Features Kitchen - Gourmet, Breakfast Area, Dining Area, Primary Bath(s), Built-Ins, Chair Railings, Upgraded Countertops, Window Treatments, Wet/Dry Bar, Wood Floors, WhirlPool/HotTub, Recessed Lighting, Floor Plan - Open
Hot Water Natural Gas
Heating Heat Pump(s)
Cooling Central A/C
Fireplaces Number 1
Fireplaces Type Fireplace - Glass Doors, Mantel(s)
Equipment Cooktop - Down Draft, Dishwasher, Dryer - Front Loading, Energy Efficient Appliances, Exhaust Fan, Extra Refrigerator/Freezer, Icemaker, Oven - Wall, Range Hood, Refrigerator, Washer - Front Loading, Water Dispenser, Cooktop
Fireplace Y
Appliance Cooktop - Down Draft, Dishwasher, Dryer - Front Loading, Energy Efficient Appliances, Exhaust Fan, Extra Refrigerator/Freezer, Icemaker, Oven - Wall, Range Hood, Refrigerator, Washer - Front Loading, Water Dispenser, Cooktop
Heat Source Natural Gas
Exterior
Exterior Feature Balcony, Deck(s), Patio(s), Porch(es)
Parking Features Garage Door Opener, Additional Storage Area
Garage Spaces 2.0
Amenities Available Beach, Boat Ramp, Picnic Area, Pier/Dock, Tot Lots/Playground, Water/Lake Privileges
Waterfront Description Private Dock Site
Water Access Y
Water Access Desc Canoe/Kayak,Boat - Powered,Fishing Allowed,Private Access,Sail,Swimming Allowed,Waterski/Wakeboard
View Water
Roof Type Asphalt
Accessibility None
Porch Balcony, Deck(s), Patio(s), Porch(es)
Attached Garage 2
Total Parking Spaces 2
Garage Y
Building
Lot Description Landscaping
Story 3
Foundation Crawl Space
Sewer Septic Exists
Water Public
Architectural Style Transitional
Level or Stories 3
Additional Building Above Grade, Below Grade
New Construction N
Schools
Elementary Schools Arnold
Middle Schools Severn River
High Schools Broadneck
School District Anne Arundel County Public Schools
Others
Senior Community No
Tax ID 020390924639857
Ownership Fee Simple
SqFt Source Assessor
Horse Property N
Special Listing Condition Standard

ONest PA Office





