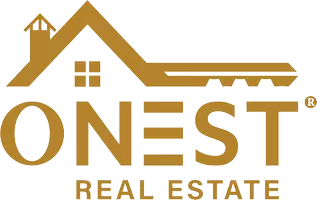ONest PA Office
[email protected]3607 DEVILWOOD CT Fairfax, VA 22030
3 Beds
2 Baths
2,026 SqFt
OPEN HOUSE
Thu May 15, 5:00pm - 7:00pm
Sun May 18, 1:00pm - 3:00pm
UPDATED:
Key Details
Property Type Single Family Home
Sub Type Detached
Listing Status Coming Soon
Purchase Type For Sale
Square Footage 2,026 sqft
Price per Sqft $444
Subdivision Great Oaks
MLS Listing ID VAFC2006262
Style Contemporary
Bedrooms 3
Full Baths 2
HOA Fees $510/qua
HOA Y/N Y
Abv Grd Liv Area 1,742
Originating Board BRIGHT
Year Built 1978
Available Date 2025-05-15
Annual Tax Amount $7,081
Tax Year 2024
Lot Size 4,501 Sqft
Acres 0.1
Property Sub-Type Detached
Property Description
Location
State VA
County Fairfax City
Zoning PD-M
Rooms
Other Rooms Primary Bedroom, Bedroom 2, Bedroom 3, Den, Laundry, Attic
Interior
Interior Features Family Room Off Kitchen, Combination Dining/Living, Primary Bath(s), Window Treatments, Wood Floors, Floor Plan - Open
Hot Water Electric
Heating Central, Forced Air
Cooling Central A/C
Flooring Hardwood, Engineered Wood, Laminate Plank, Tile/Brick
Fireplaces Number 1
Equipment Dishwasher, Disposal, Exhaust Fan, Humidifier, Icemaker, Microwave, Oven/Range - Electric, Refrigerator, Washer
Furnishings No
Fireplace Y
Window Features Double Pane,Skylights
Appliance Dishwasher, Disposal, Exhaust Fan, Humidifier, Icemaker, Microwave, Oven/Range - Electric, Refrigerator, Washer
Heat Source Natural Gas
Laundry Lower Floor
Exterior
Exterior Feature Deck(s)
Parking Features Garage Door Opener, Garage - Front Entry
Garage Spaces 2.0
Fence Rear
Amenities Available Common Grounds, Pool - Outdoor
Water Access N
Street Surface Black Top
Accessibility None
Porch Deck(s)
Attached Garage 2
Total Parking Spaces 2
Garage Y
Building
Lot Description Cul-de-sac, Trees/Wooded
Story 3
Foundation Slab
Sewer Public Sewer
Water Public
Architectural Style Contemporary
Level or Stories 3
Additional Building Above Grade, Below Grade
New Construction N
Schools
Elementary Schools Daniels Run
Middle Schools Katherine Johnson
High Schools Fairfax
School District Fairfax County Public Schools
Others
Pets Allowed Y
HOA Fee Include Management,Insurance,Pool(s),Reserve Funds,Snow Removal
Senior Community No
Tax ID 58 1 17 070
Ownership Fee Simple
SqFt Source Assessor
Security Features Smoke Detector
Acceptable Financing Cash, Conventional, FHA, VA
Horse Property N
Listing Terms Cash, Conventional, FHA, VA
Financing Cash,Conventional,FHA,VA
Special Listing Condition Standard
Pets Allowed No Pet Restrictions

ONest PA Office





