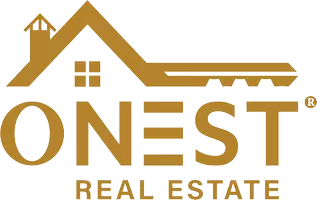ONest PA Office
[email protected]1731 KEY WEST LN Vienna, VA 22182
5 Beds
4 Baths
4,000 SqFt
UPDATED:
Key Details
Property Type Single Family Home
Sub Type Detached
Listing Status Active
Purchase Type For Sale
Square Footage 4,000 sqft
Price per Sqft $362
Subdivision Carters Green
MLS Listing ID VAFX2235548
Style Colonial
Bedrooms 5
Full Baths 3
Half Baths 1
HOA Y/N N
Abv Grd Liv Area 2,704
Originating Board BRIGHT
Year Built 1979
Available Date 2025-04-24
Annual Tax Amount $14,554
Tax Year 2025
Lot Size 0.255 Acres
Acres 0.26
Property Sub-Type Detached
Property Description
Best of both worlds for those heading back into the office: two metro stops are 1/2 mile walk. Best of both worlds + quiet cul-de-sac in one of Vienna's most desirable neighborhoods surrounded by nature.
This beautifully maintained 5-bedroom, 3.5-bath home offers 4,000 square feet of stylish, light-filled living space on a premium private lot backing to lush woods. You'll find the perfect balance of location & luxury in this blend of traditional dutch colonial with modern flair. A winding hardscape entrance brings you to the welcoming foyer. From custom flooring, lighting, and window treatments, every detail reflects quality and care. The gourmet kitchen is the heart of the home, featuring granite countertops, stainless appliances, and an eat-in kitchen. The breakfast nook flows into a cozy family room with a fireplace and serene wooded views. Step outside to the professionally landscaped backyard via new exterior doors to the trex decking and flagstone patio inviting you to entertain, dine al fresco, or simply unwind in your own private retreat. The flow of the den onto the deck and the sunroom nurtures a tranquil blending of indoors with nature. One of the home's standout features is the brand-new sunroom by Luka Builders — perfect for enjoying the beauty of every season in comfort. Upstairs the expansive primary suite is your personal sanctuary complete with a private balcony overlooking the backyard and treetops, dual walk-in closets, a sitting area, and a spa-style bath. The lowest level offers a spacious recreation room, guest suite with full bath, another office, personal gym and abundant storage.
Highlights include: Quiet, no-thru street with mature trees Surrounded by lush nature on three sides including an open field for soccer, flag football, etc. Luxurious sunroom addition off dining room (Luka Builders, 2024) Private primary suite balcony with tranquil views and custom water-resistant flooring (Luka Builders, 2024) Two-car garage extends into a built-in backyard studio or garden room for housing tools, pots, etc. Steps to trail head for Vesper trail
Updates: Trex deck and backyard flagstone patio — (Luka Builders, 2024) Roof (2024), gutters (2024), HVAC (2021), indoor painted (2024), whole home humidifier (2025) Custom Elfa closets (2024) Laundry room updated (2024)
Location
State VA
County Fairfax
Zoning 131
Rooms
Other Rooms Living Room, Dining Room, Primary Bedroom, Sitting Room, Bedroom 2, Bedroom 3, Bedroom 4, Kitchen, Game Room, Family Room, Foyer, Breakfast Room, Study, Sun/Florida Room, Laundry, Storage Room, Workshop, Full Bath, Additional Bedroom
Basement Full, Fully Finished
Interior
Interior Features Breakfast Area, Kitchen - Table Space, Dining Area, Kitchen - Eat-In, Chair Railings, Crown Moldings, Upgraded Countertops, Primary Bath(s), Window Treatments, Wood Floors, Recessed Lighting, Bathroom - Tub Shower, Bathroom - Stall Shower, Ceiling Fan(s), Floor Plan - Traditional, Formal/Separate Dining Room, Kitchen - Gourmet, Store/Office, Walk-in Closet(s)
Hot Water Natural Gas
Heating Forced Air
Cooling Ceiling Fan(s), Central A/C
Flooring Wood, Carpet
Fireplaces Number 1
Fireplaces Type Fireplace - Glass Doors
Equipment Dishwasher, Disposal, Dryer, Humidifier, Icemaker, Microwave, Oven - Single, Oven - Wall, Refrigerator, Washer
Fireplace Y
Window Features Double Pane
Appliance Dishwasher, Disposal, Dryer, Humidifier, Icemaker, Microwave, Oven - Single, Oven - Wall, Refrigerator, Washer
Heat Source Natural Gas
Exterior
Exterior Feature Deck(s)
Parking Features Garage Door Opener
Garage Spaces 2.0
Fence Rear, Fully
Utilities Available Cable TV Available
Water Access N
View Trees/Woods
Roof Type Shingle
Accessibility None
Porch Deck(s)
Attached Garage 2
Total Parking Spaces 2
Garage Y
Building
Lot Description Backs to Trees, Backs - Parkland, Cul-de-sac, Landscaping, No Thru Street
Story 3
Foundation Other
Sewer Public Sewer
Water Public
Architectural Style Colonial
Level or Stories 3
Additional Building Above Grade, Below Grade
New Construction N
Schools
Elementary Schools Westbriar
Middle Schools Kilmer
High Schools Marshall
School District Fairfax County Public Schools
Others
Senior Community No
Tax ID 0293 14 0026
Ownership Fee Simple
SqFt Source Assessor
Special Listing Condition Standard

ONest PA Office





